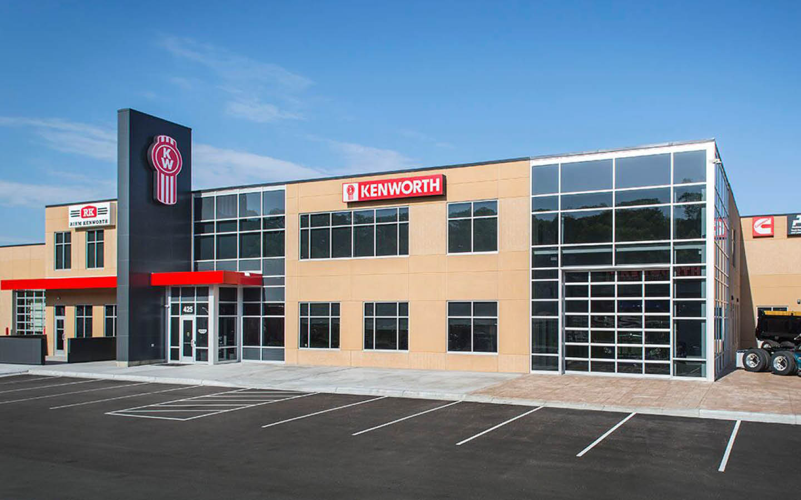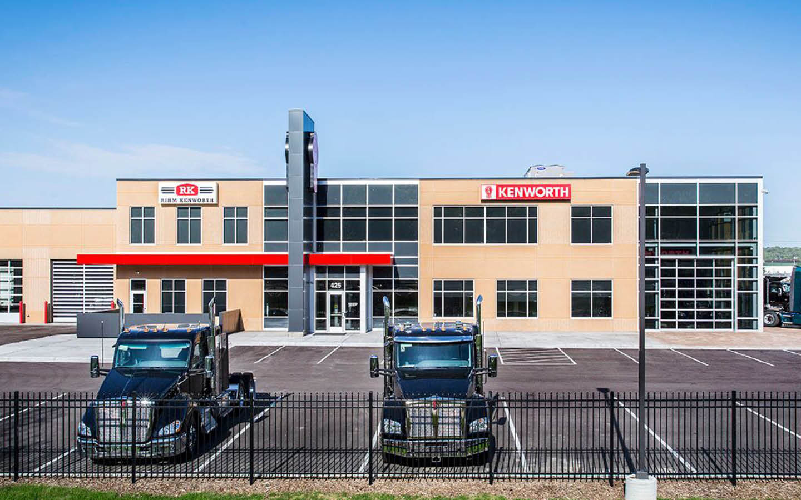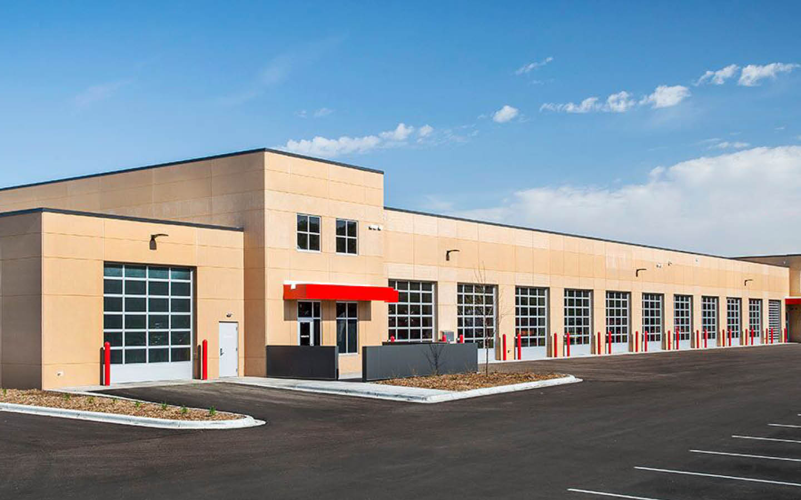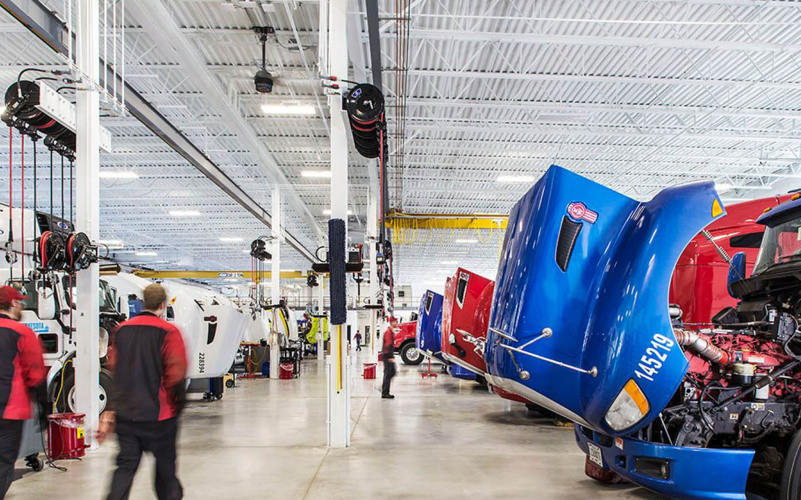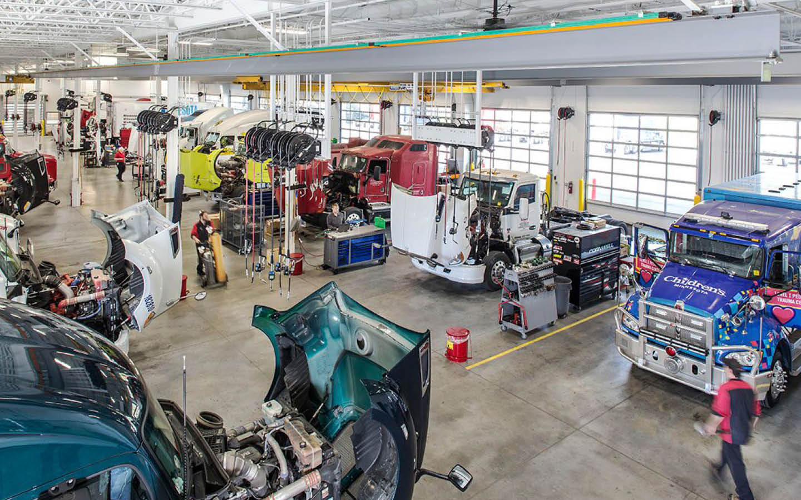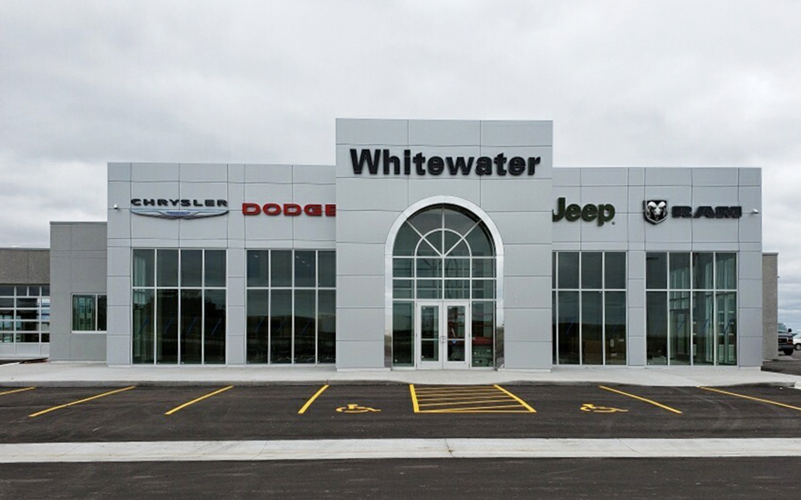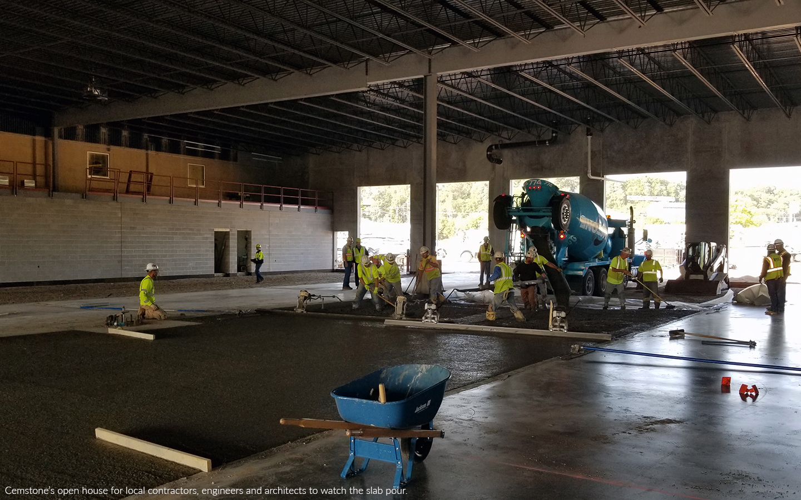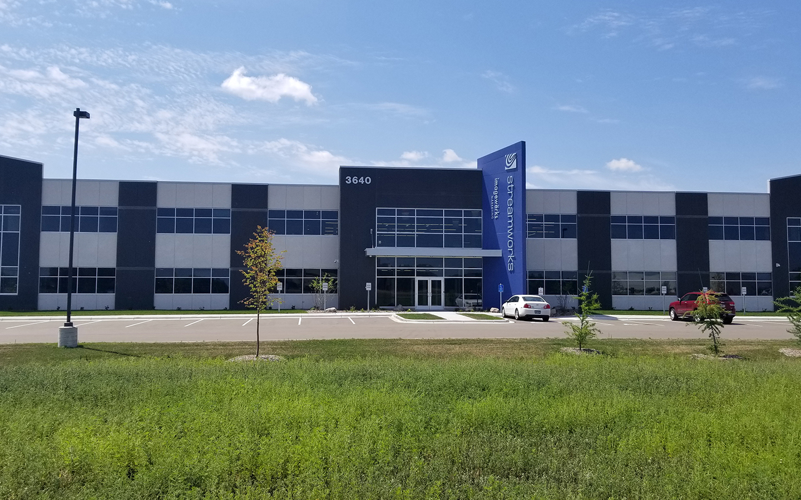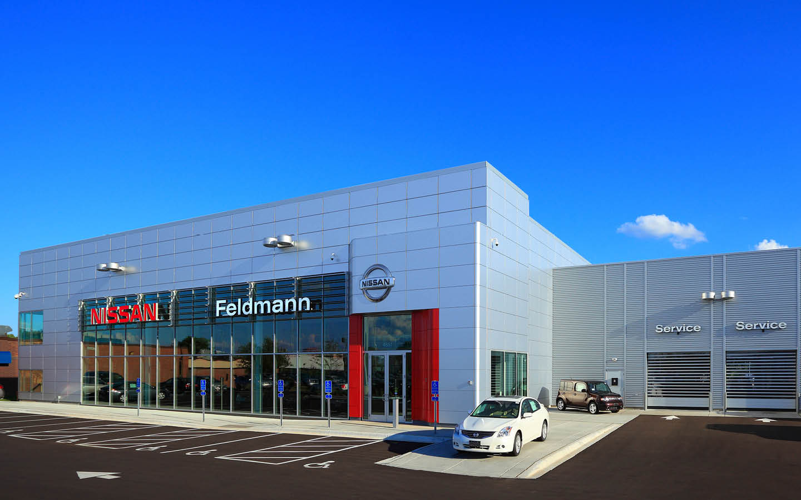Nelson-Rudie provided structural design services for two truck maintenance buildings for Rihm Kenworth – one of the oldest and largest Kenworth dealers in the United States. These buildings are used for service and repair, wash bays, paint booth areas, parts and warehouse storage, offices and training. The buildings (140,000-square feet combined) also have a partial second floor with training rooms, warehouse storage and future offices. The South St. Paul location also serves as Rihm Kenworth’s new corporate headquarters.
Construction materials used for this $21.6 million project included 12-inch precast wall panels, steel roof joists, joists, steel columns and beams, poured concrete over conform metal deck at the second-floor offices and training rooms with steel floor joists, steel columns and steel beams. The second-floor area used for upper warehouse storage, bathrooms and locker rooms was constructed of precast floor plank with steel beams, steel columns and reinforced masonry bearing walls.





