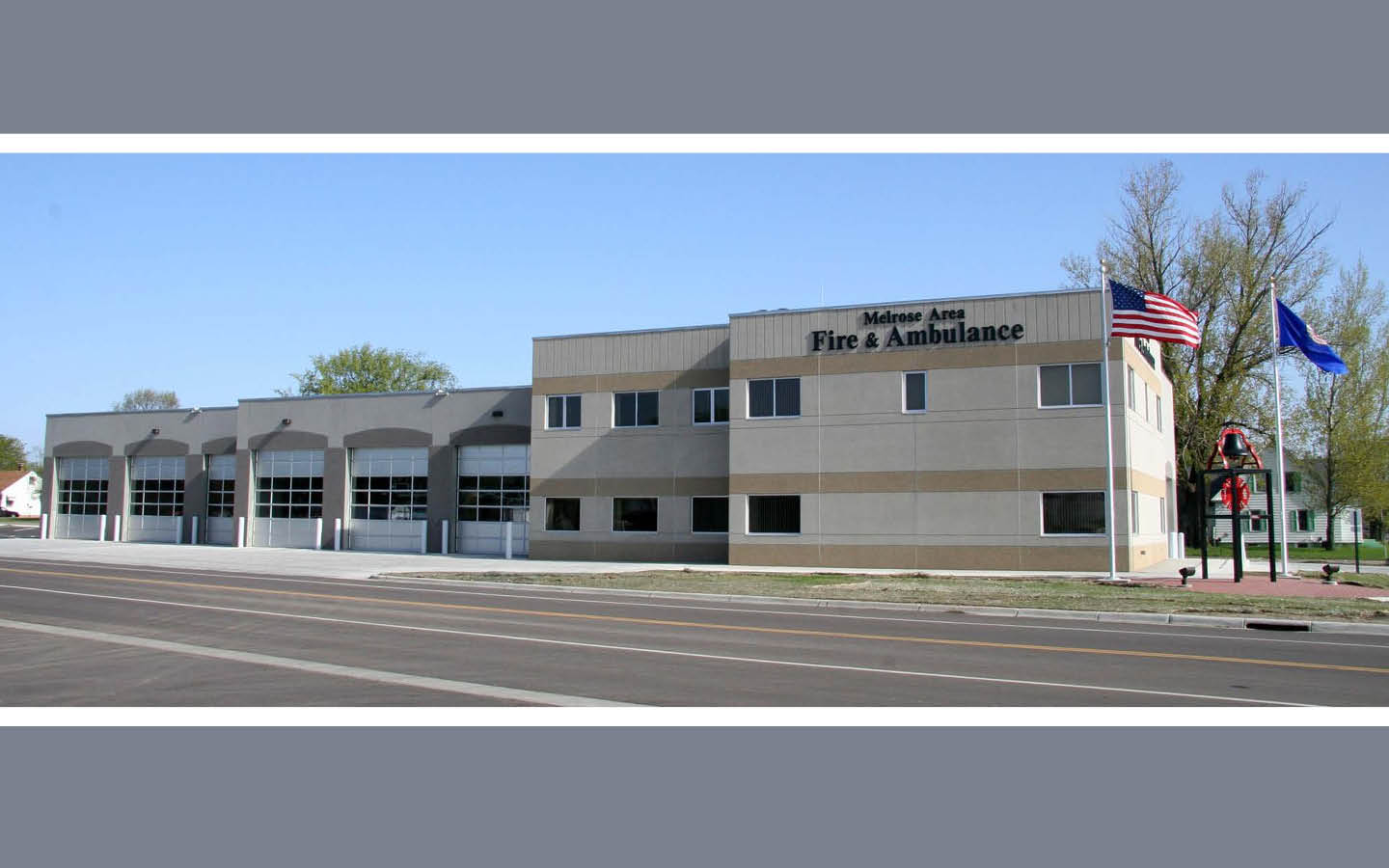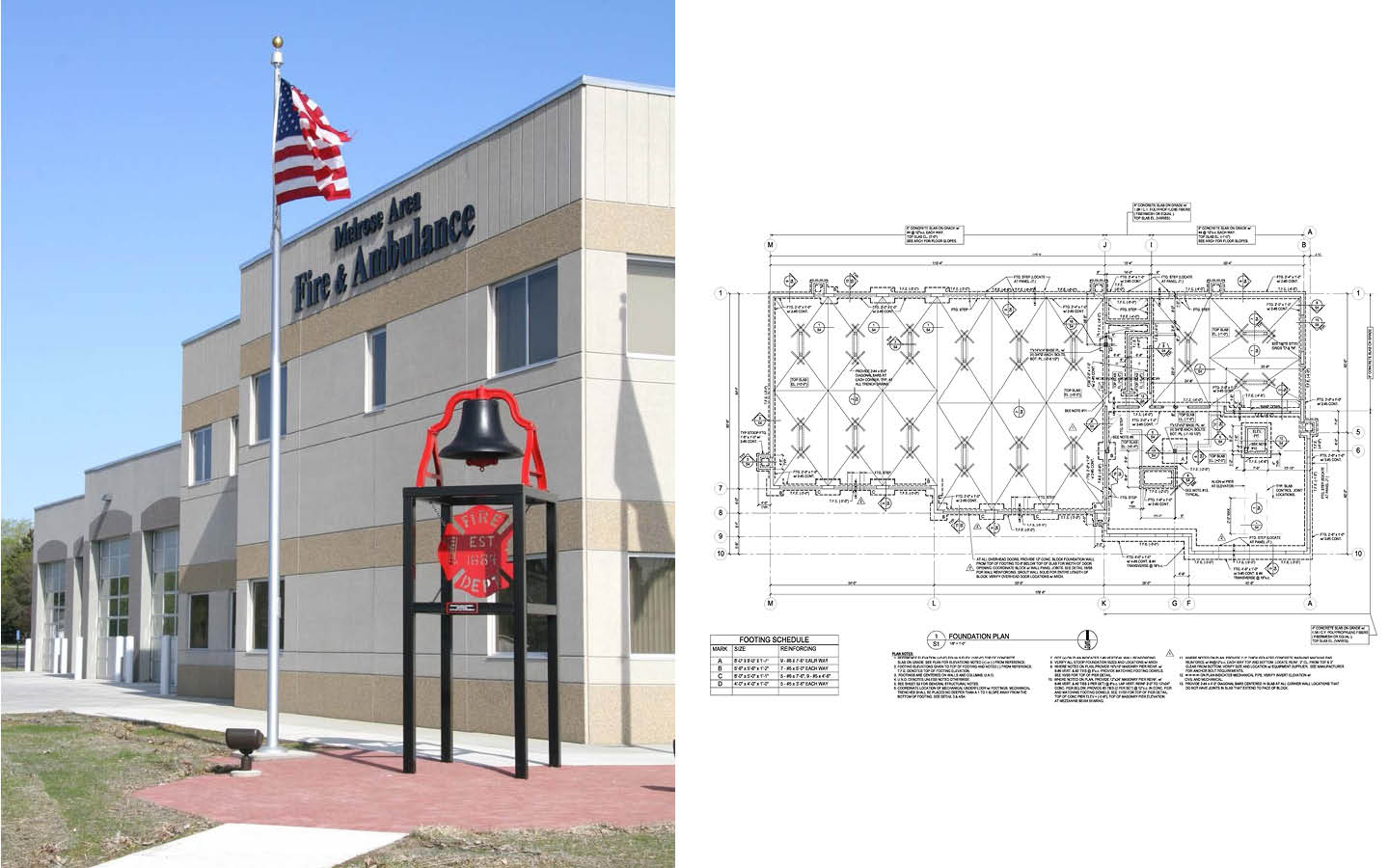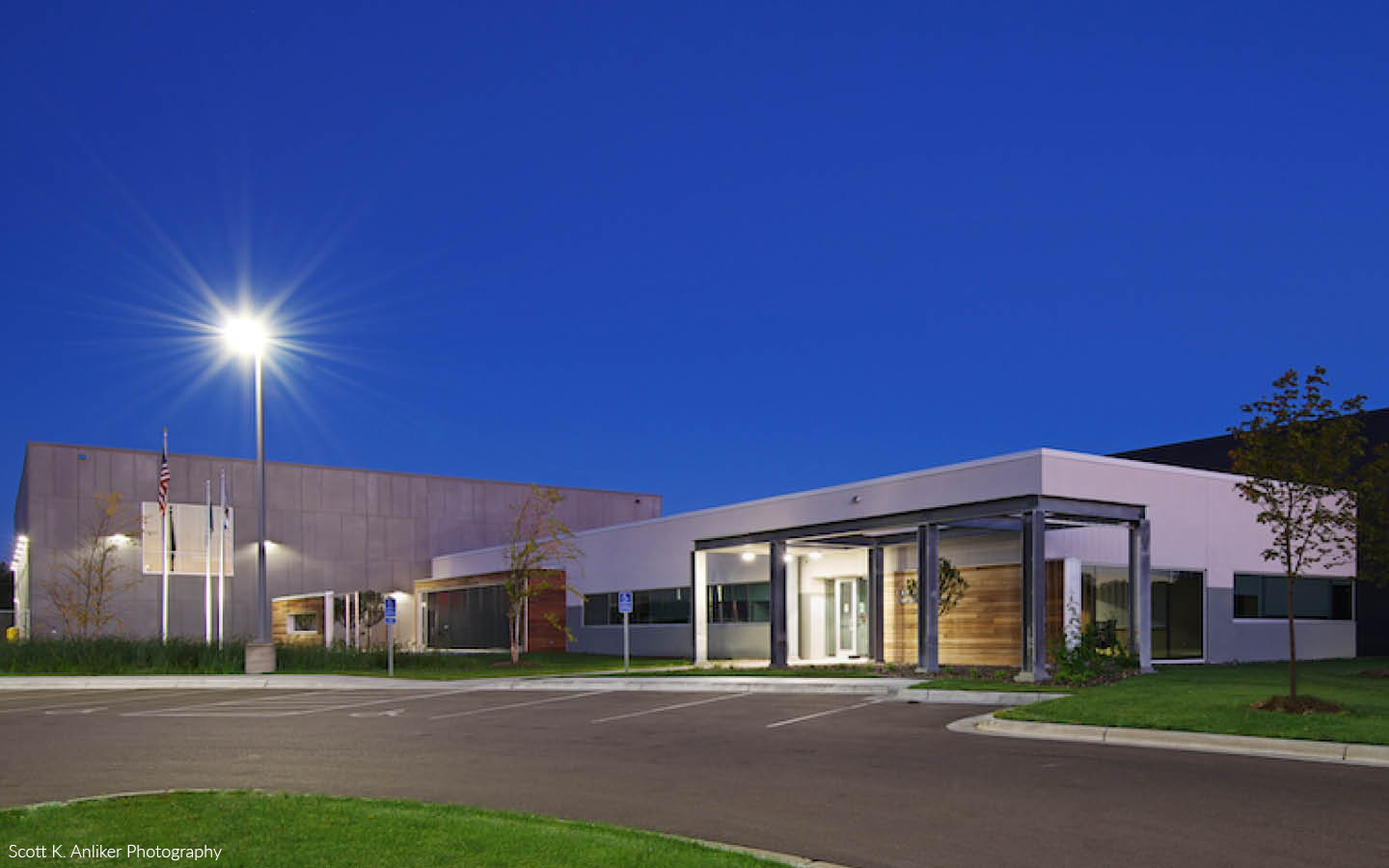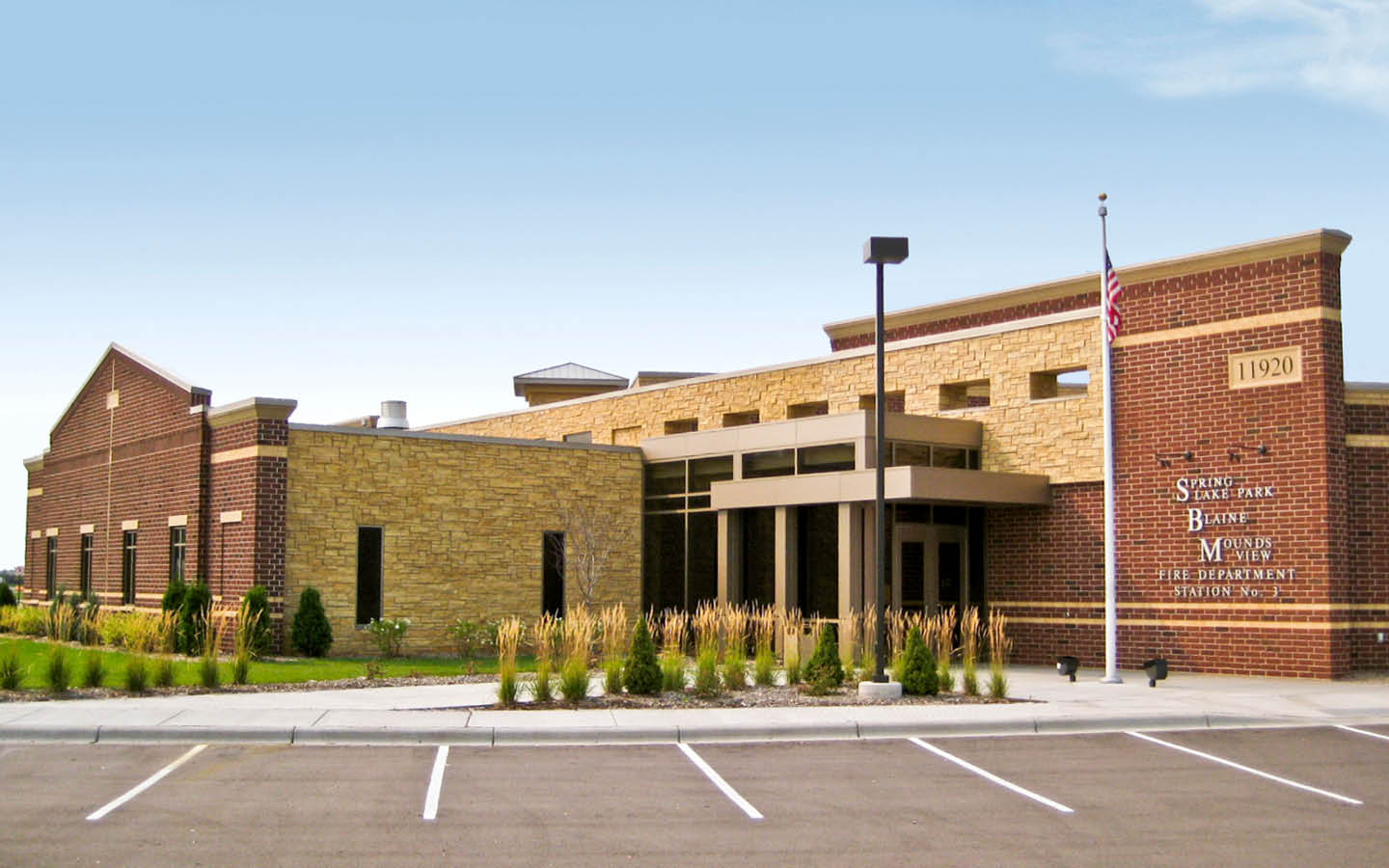The Melrose Area Fire & Ambulance Station is a new $2.0 million,16,300-square foot facility for the City of Melrose. The two-story station has six full-depth bays for fire apparatus vehicles and three bays for ambulance vehicles. The remainder of the building is support space equipped with offices, a radio room, meeting rooms, fitness center, storage rooms, kitchen and sleeping areas.
Construction materials included 12-inch insulated exterior precast wall panels, precast plank with steel beams and columns at the second floor, long span steel roof joist at apparatus bays and standard steel roof joists and metal roof deck at the two-story building area. The reinforced concrete slab on grade is equipped with an off-peak underfloor electric radiant heating system.










