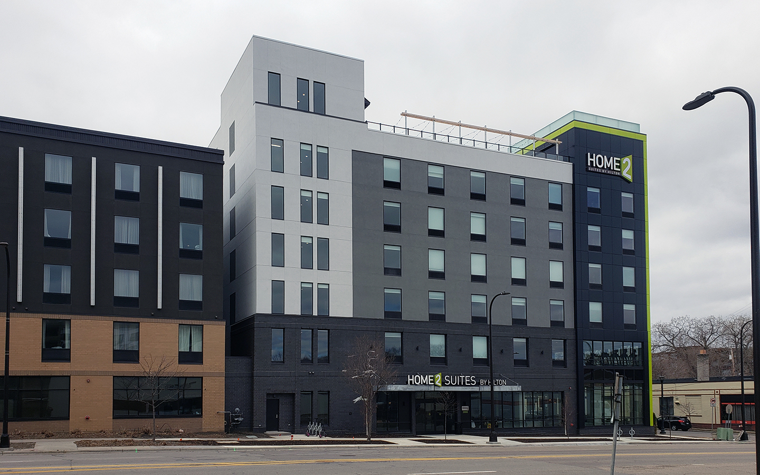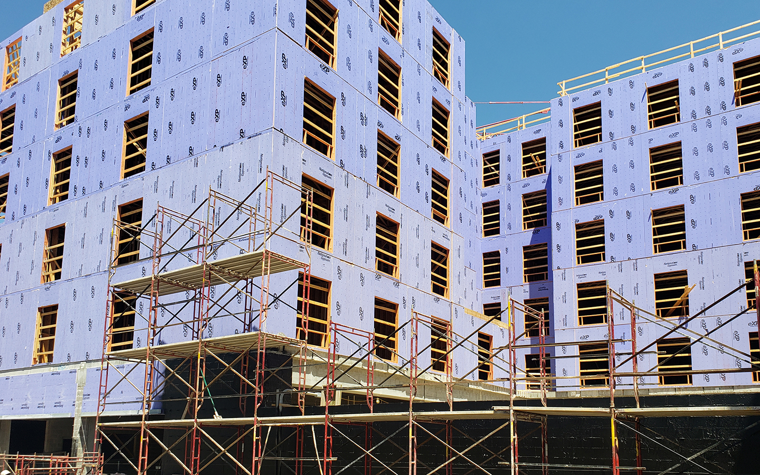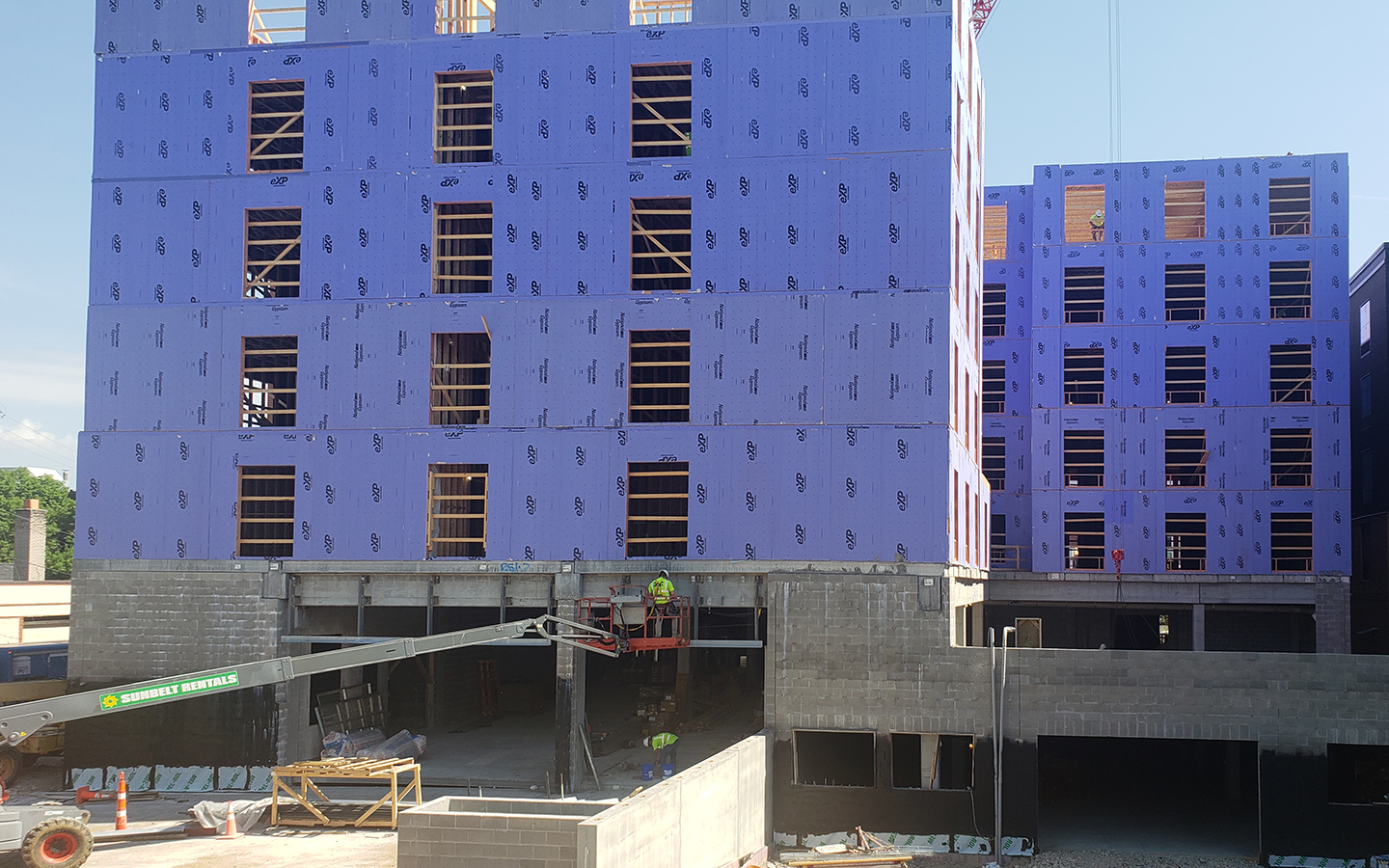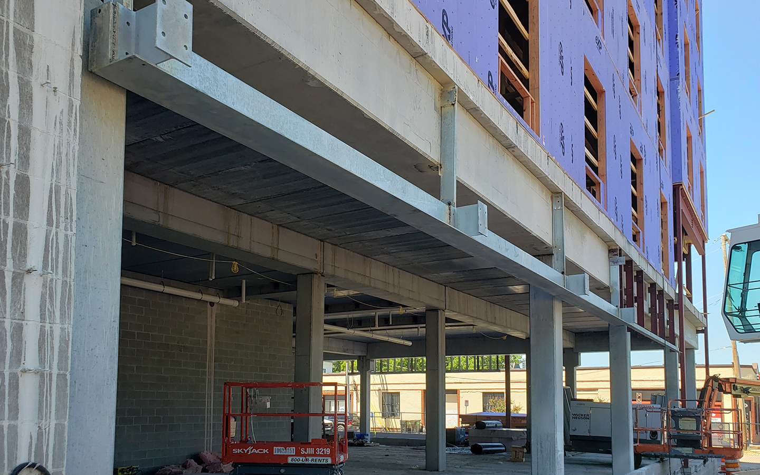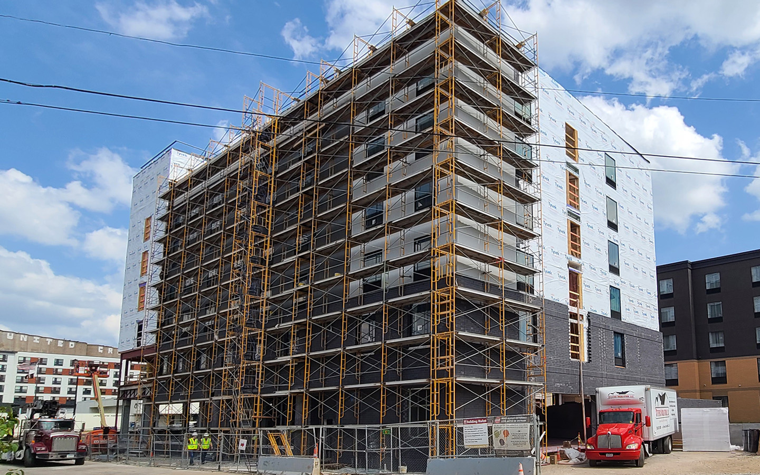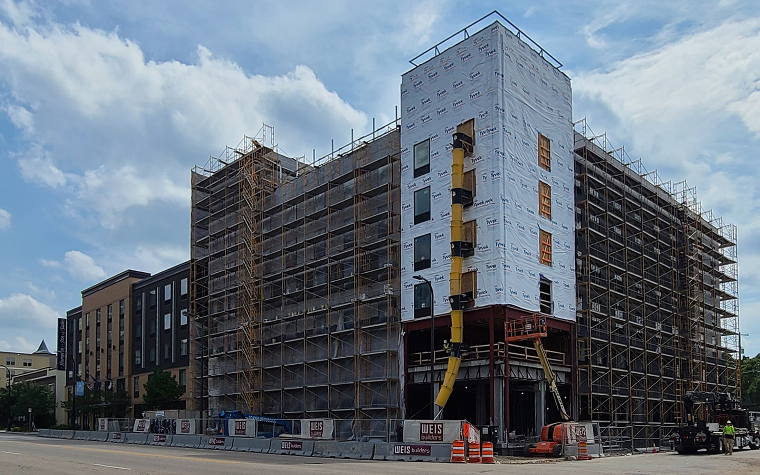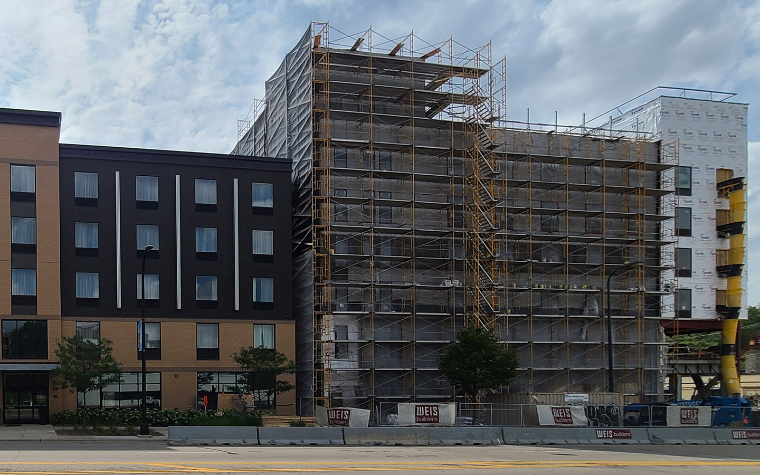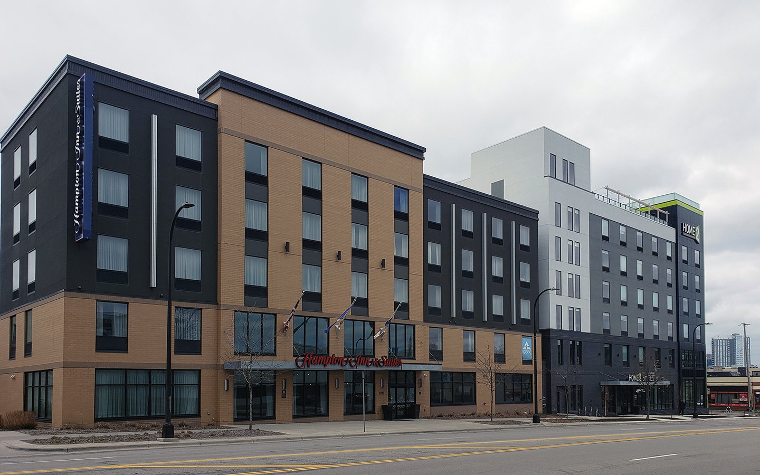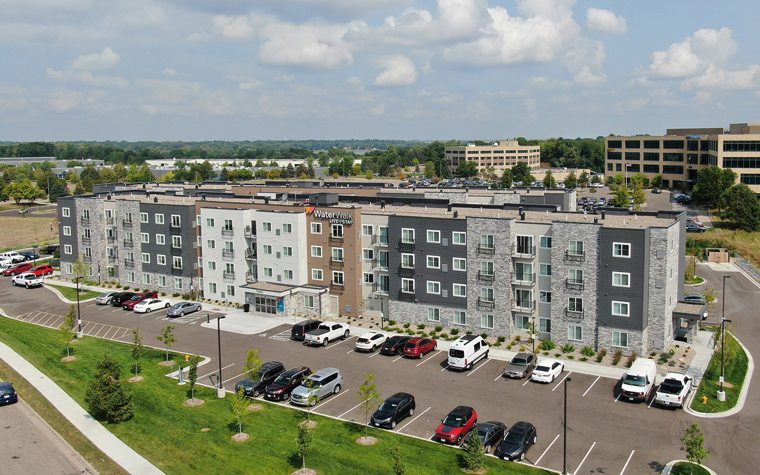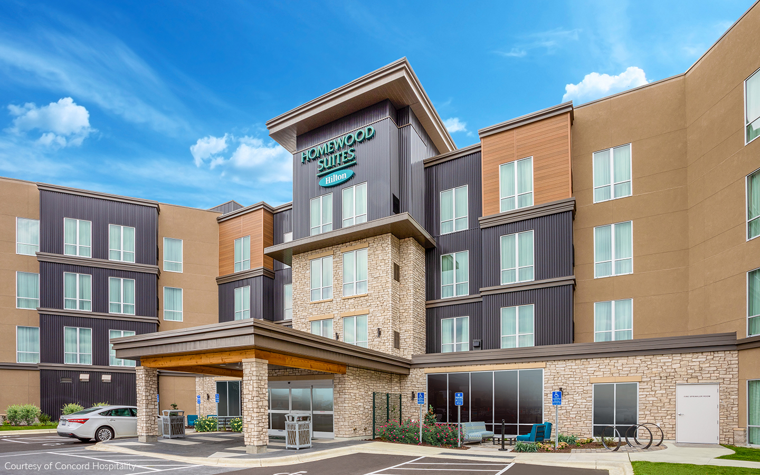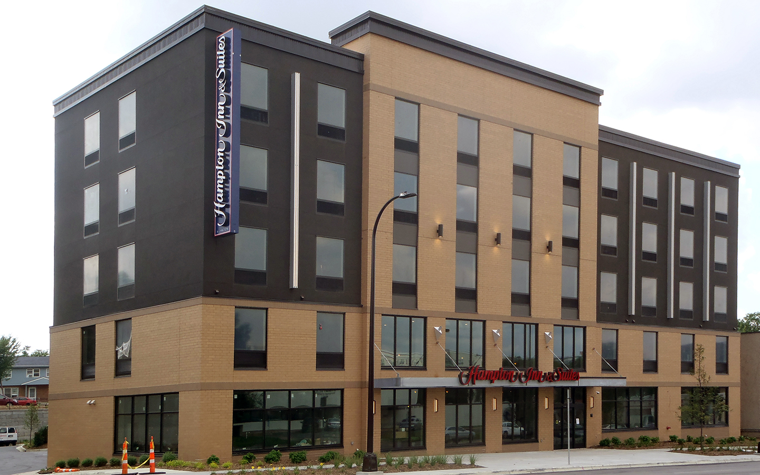Home2 Suites by Hilton is a new all-suite extended-stay hotel located in the Prospect Park area of Minneapolis and completed by our structural team. The $14.0 million, 99,064-square foot, six-story, 112-room hotel included a large lobby, food service, fitness room, rooftop patio and a 16,740-square foot, two-level underground parking garage for 100 vehicles.
The building construction is five levels of wood framing above two levels of precast concrete podium with masonry foundation walls and underground parking at the lowest level. The above-grade precast concrete podium is framed with precast concrete beams, columns and plank with non-bearing cold-formed steel walls at the perimeter to accommodate large storefront glass openings at street level. The wide-open first level floor plan created a challenging design of the lateral system with the use of masonry shear walls at the stair and elevator cores and at strategic locations separating the parking and amenity spaces.
The new hotel is adjacent to Hampton Inn & Suites Minneapolis University and also completed by our structural team. The project included modifications to the existing Hampton Inn to accommodate a link between the two structures.





