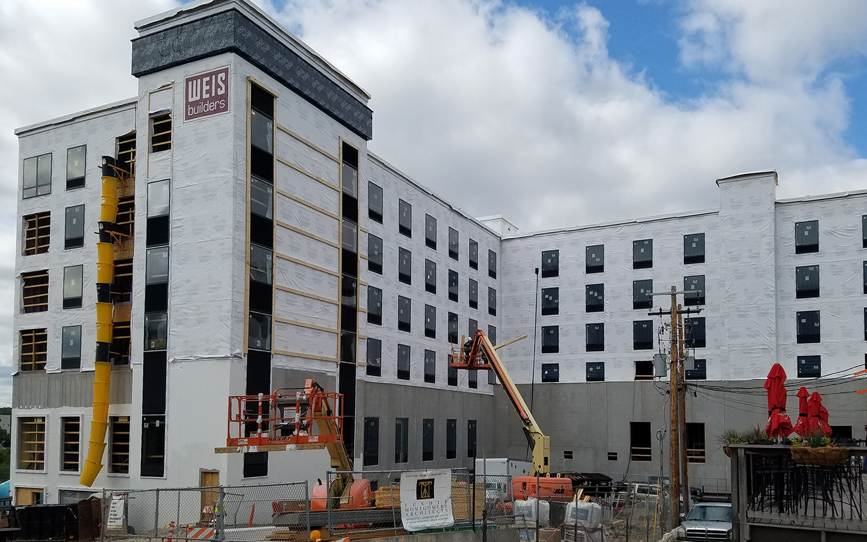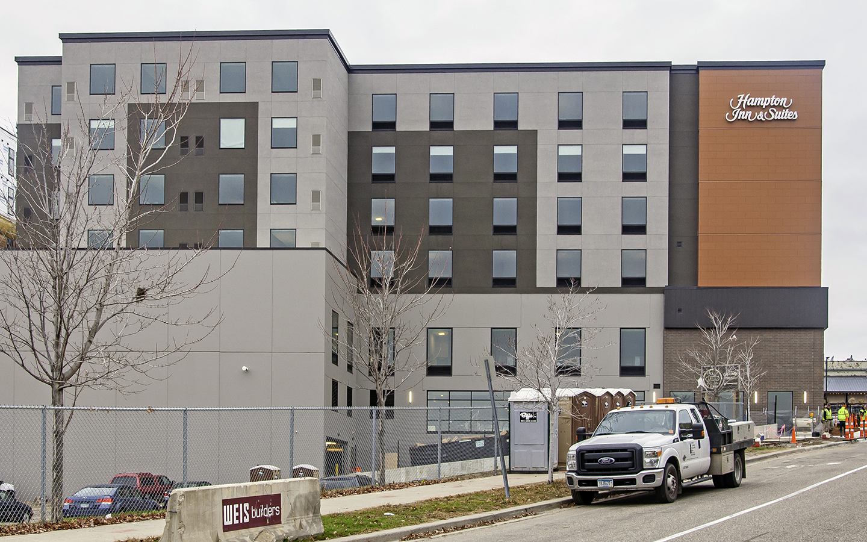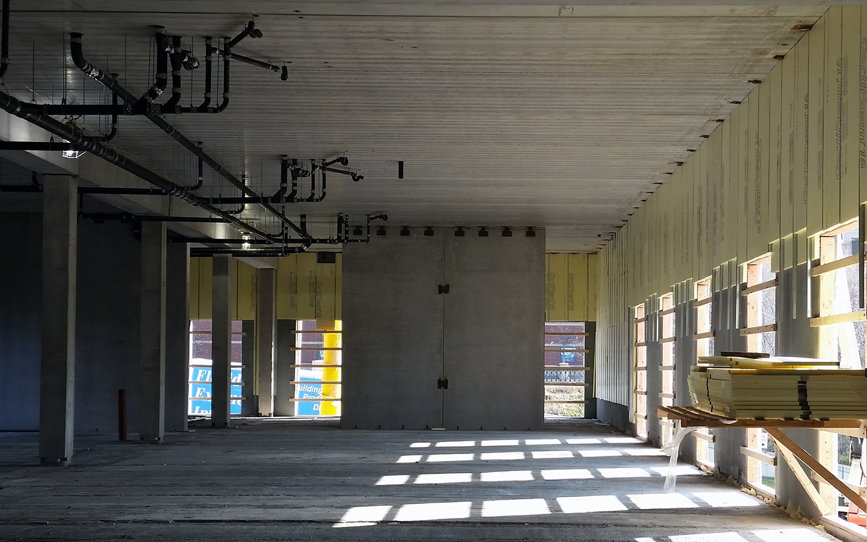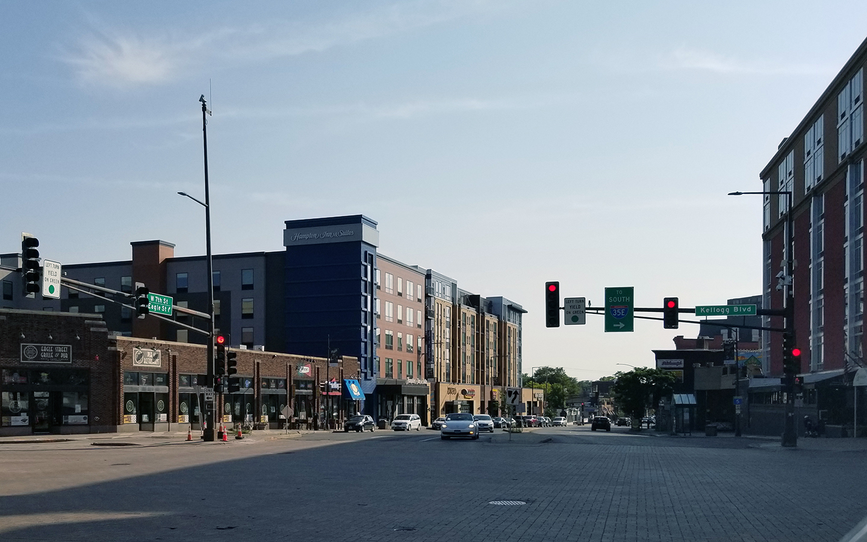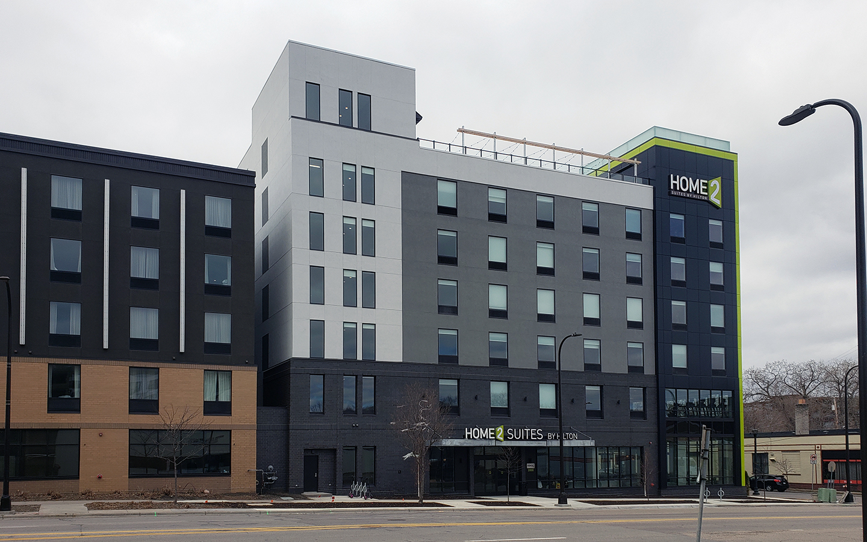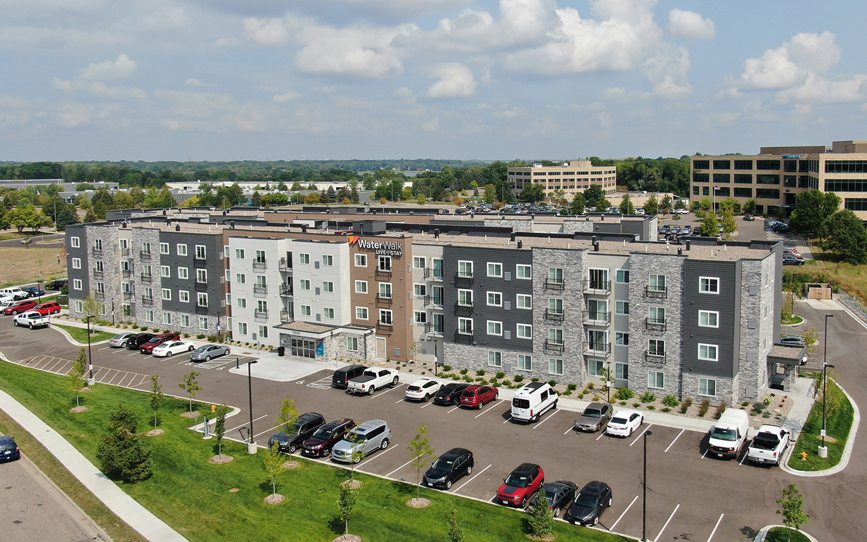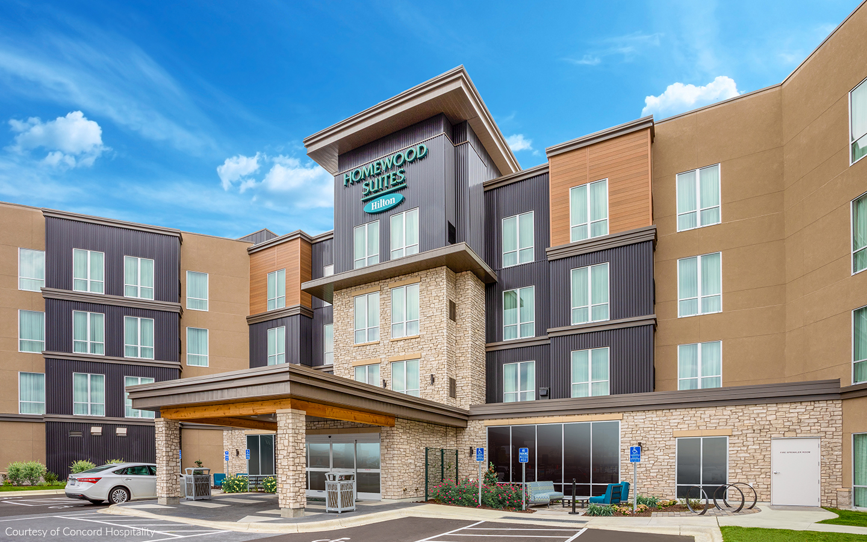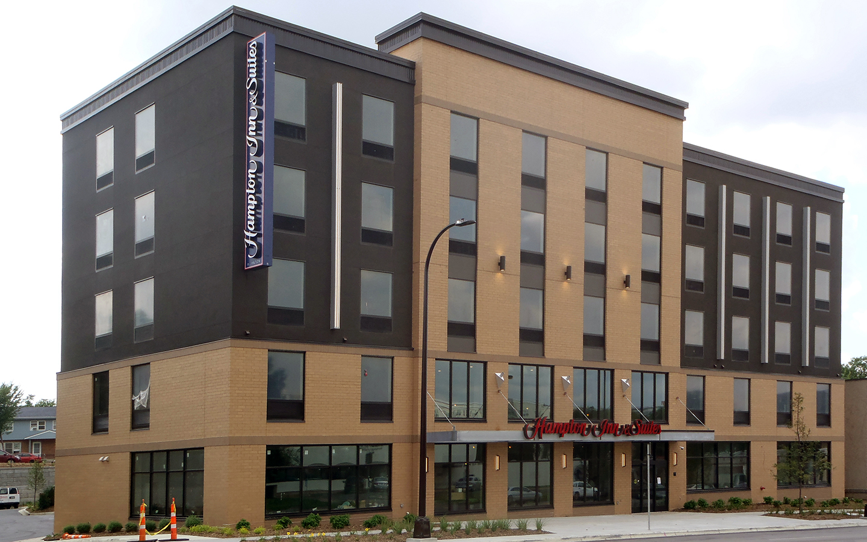Hampton Inn & Suites is an $18.3 million hotel located in the heart of St. Paul and across from the Xcel Energy Center. The 147,511-square foot, five-story building includes 160 hotel rooms, two levels of underground parking for 117 vehicles, a business center, fitness center, indoor swimming pool and meeting rooms.
Nelson-Rudie provided structural design services. The lowest two levels of parking are constructed of precast concrete exterior wall panels, interior precast bearing and shear wall panels at the elevators, stairs and independent shear walls as required for building stability. The first lower level of parking consisted of sloped precast floor plank, precast beams and precast columns. The first floor above-grade level was also constructed with precast plank, beams and columns. The remaining four levels and roof were constructed of wood stud walls and wood open web floor trusses.
This was an interesting building to design based on the tight space limits. The building was constructed close to an existing bar and restaurant as well as adjacent to a new mixed-use apartment building that was taller than this building and was also being constructed at the same time. Pump handle foundation systems were required so that no foundations crossed the common property line and the roof was designed for the snow drifting loading from the higher adjacent roof.






