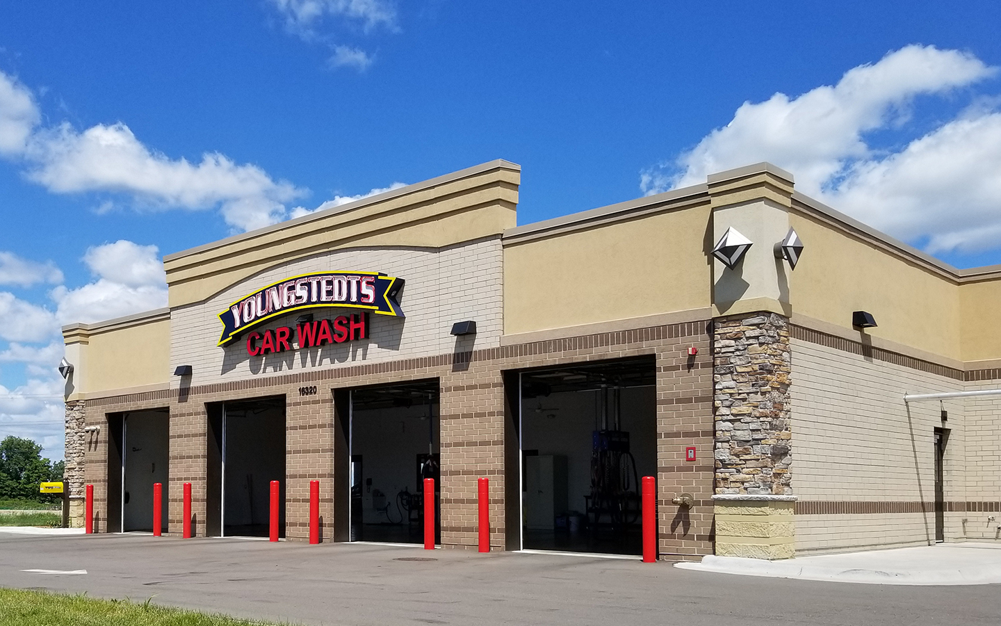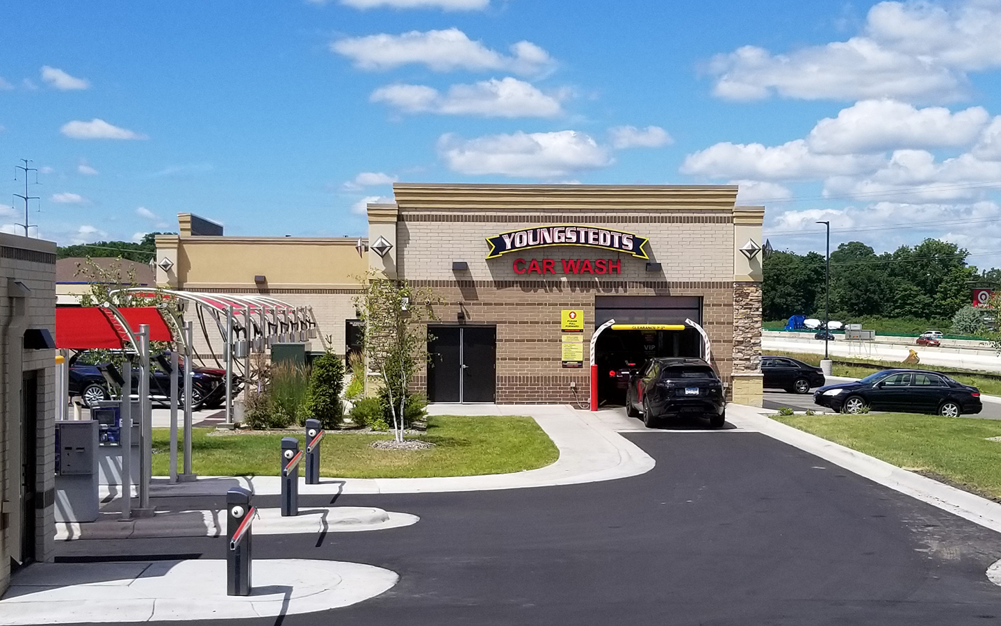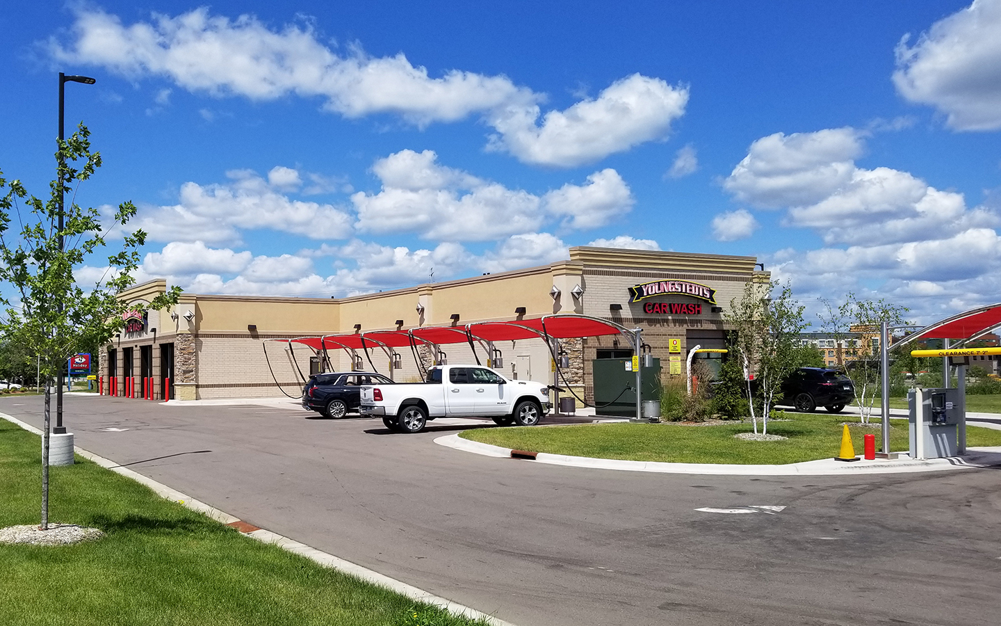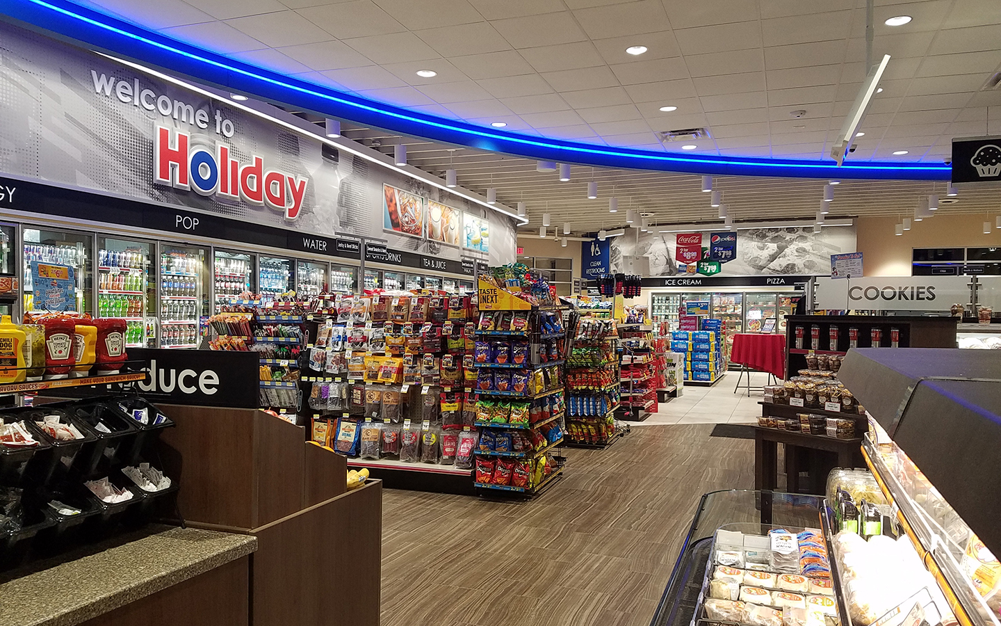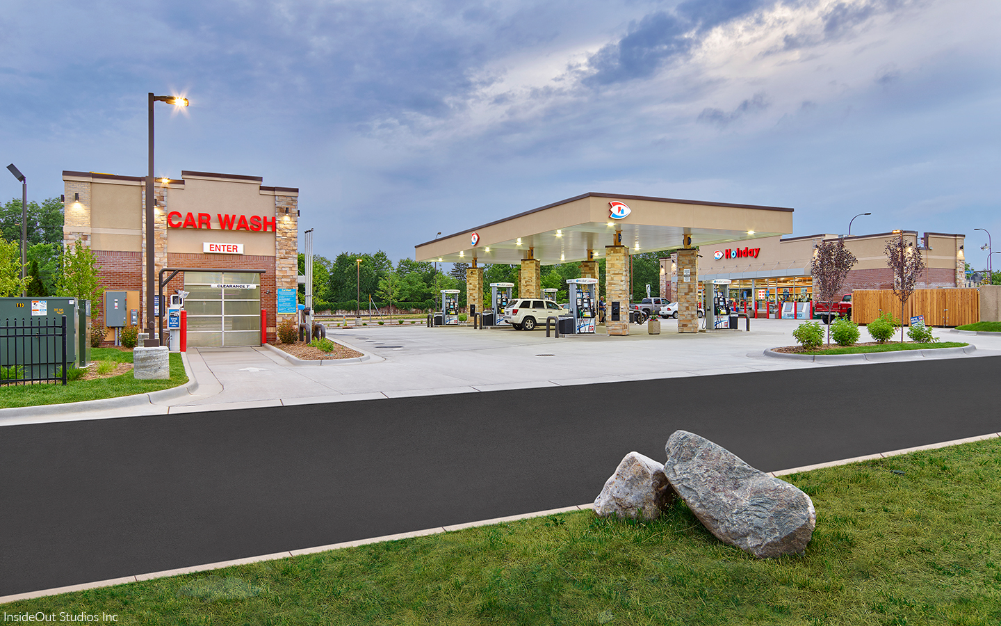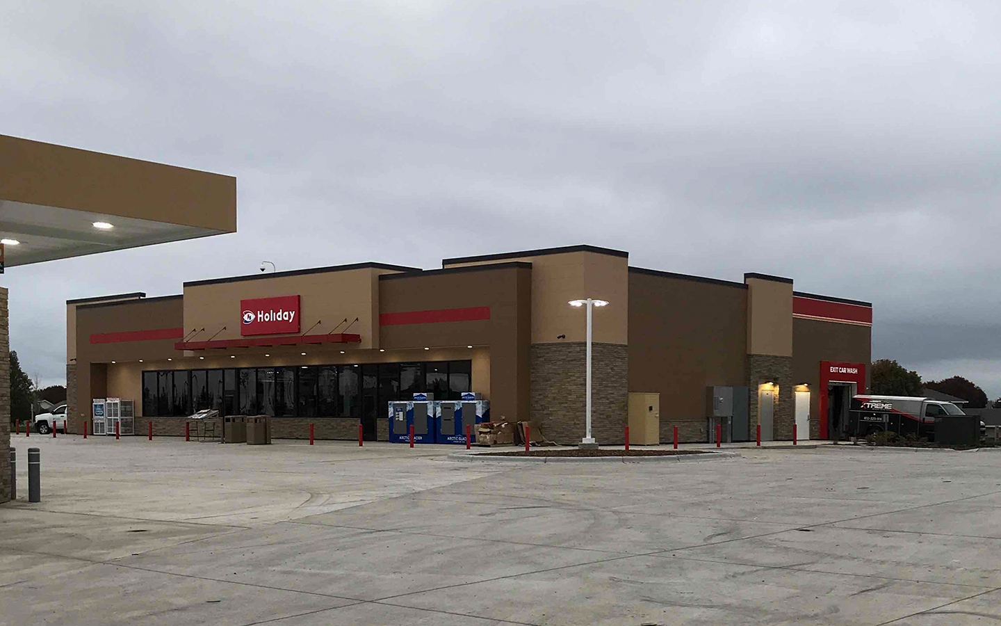Nelson-Rudie was retained by Architectural Consortium to provide mechanical and electrical engineering services for a new 6,250-square foot tunnel-style car wash and detail center located in Maple Grove, Minnesota.
The mechanical design consisted of low flow plumbing fixtures for the restrooms and high-efficiency instantaneous gas water heaters, trench drains and a flammable waste trap for the car wash tunnel. Also included were high-efficient rooftop units to heat, cool and ventilate the office area, a split system to condition the kiosk outside, a make-up air unit for the car wash tunnel and infrared heaters for the detail area.
The electrical design consisted of all LED lighting for the car wash, detail bays and site. Special consideration was given to local codes on site lighting and a unique design for the power that included vacuum cleaners outside the building and wet location considerations. Coordination was completed with the car wash vendor to ensure proper rough in locations and requirements for all equipment.





