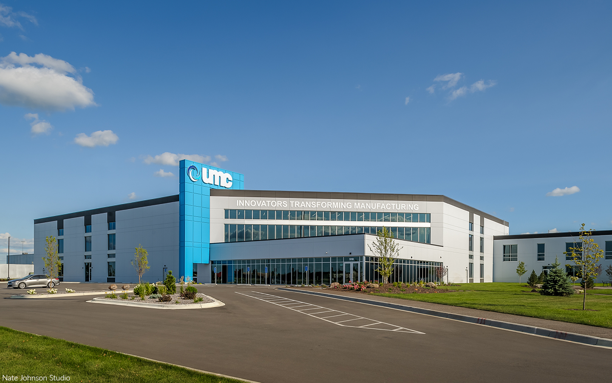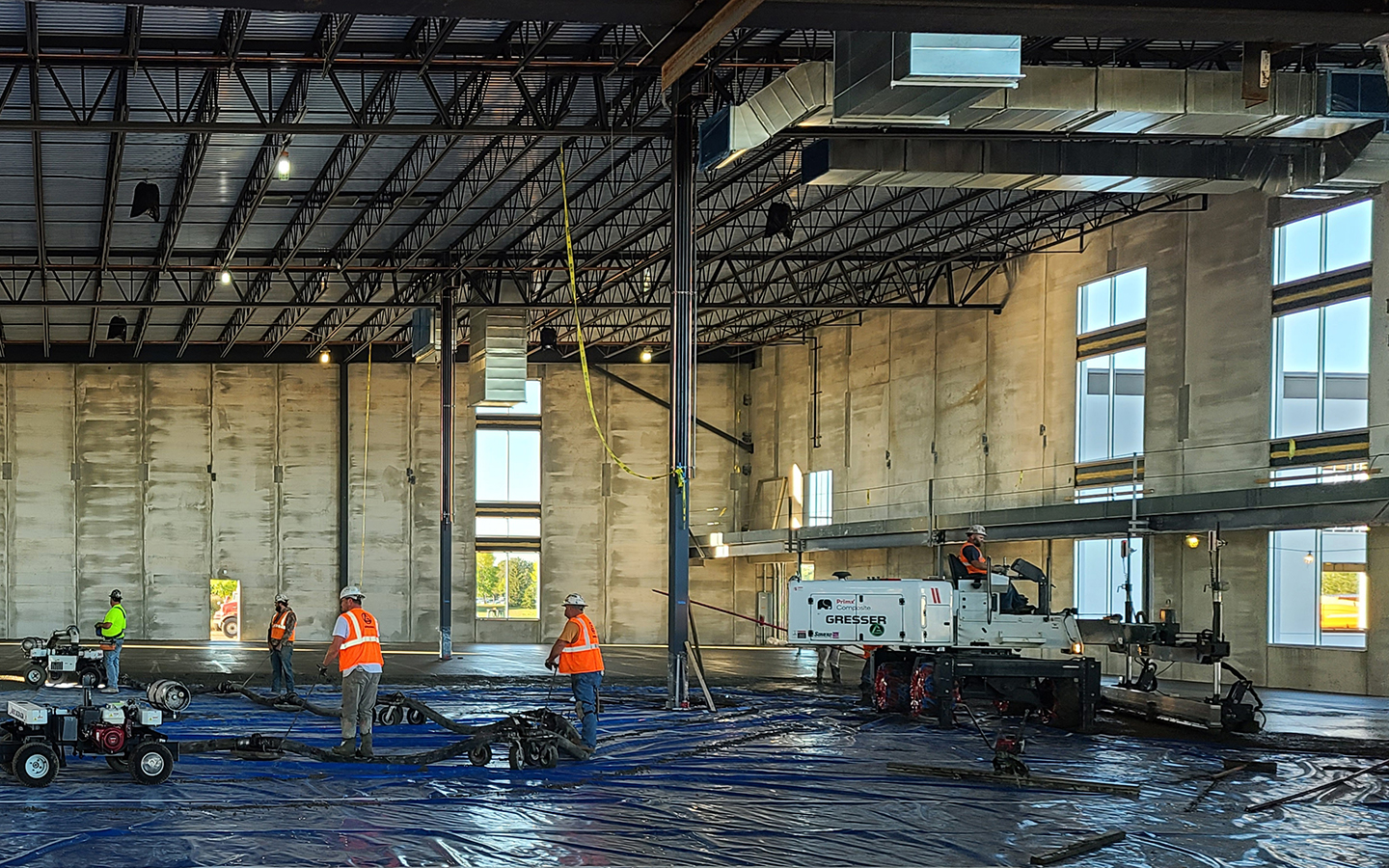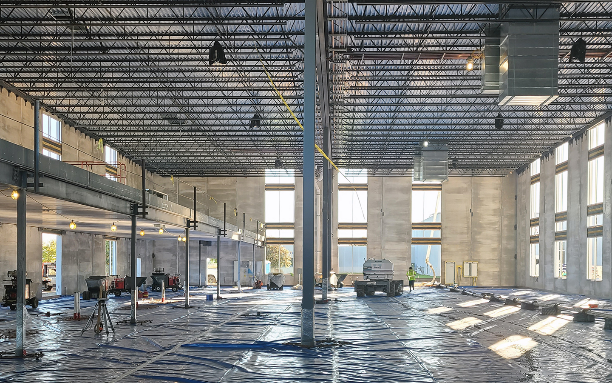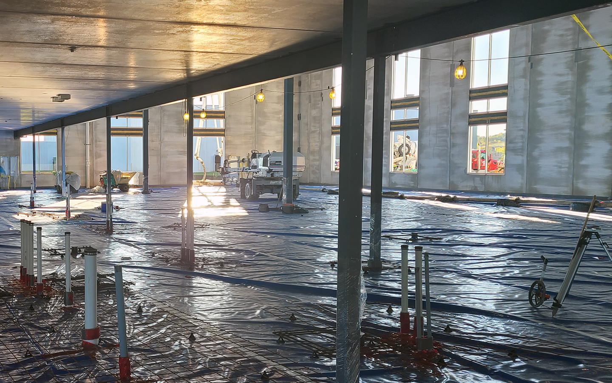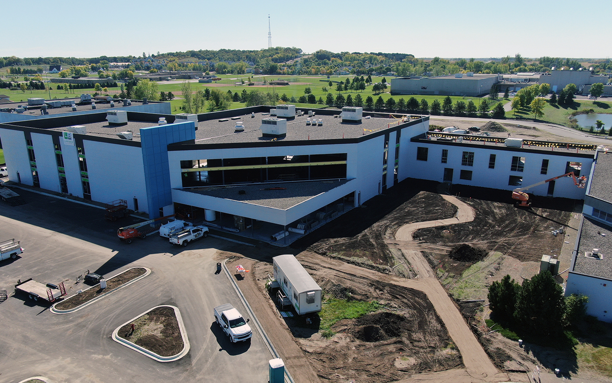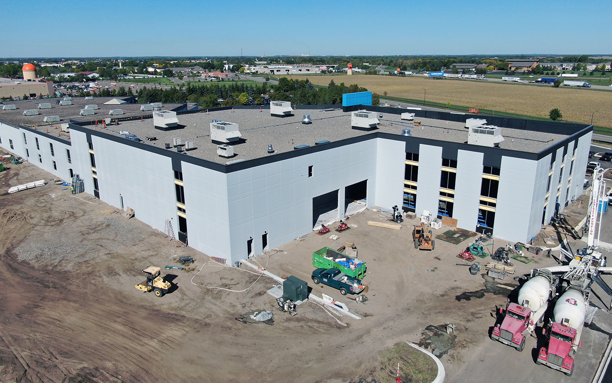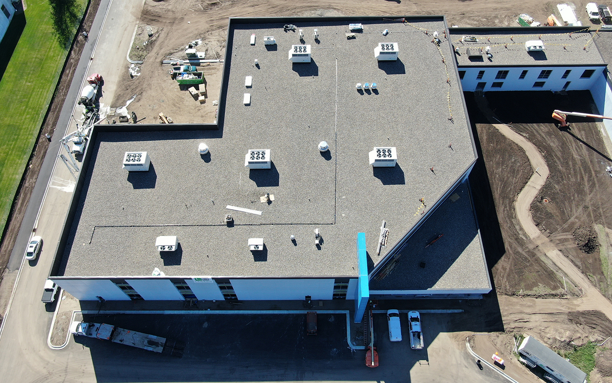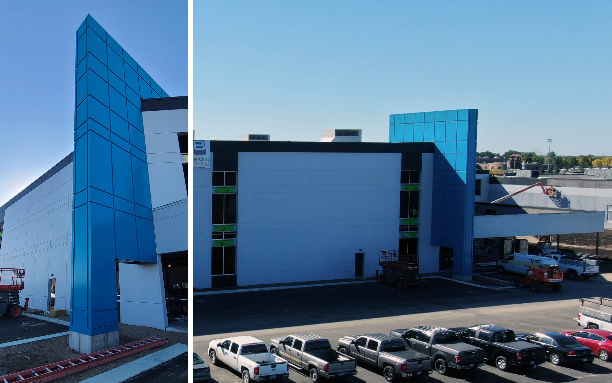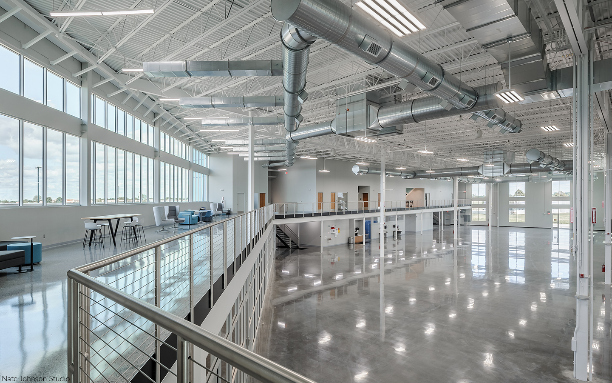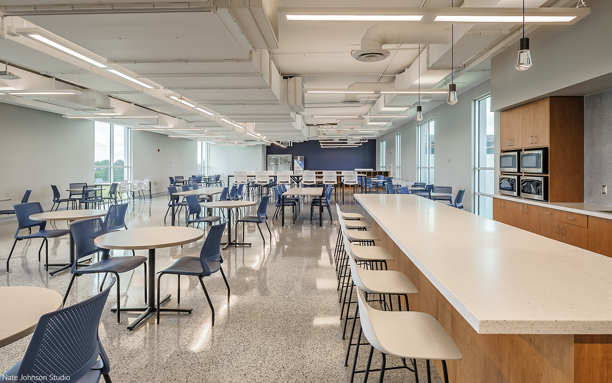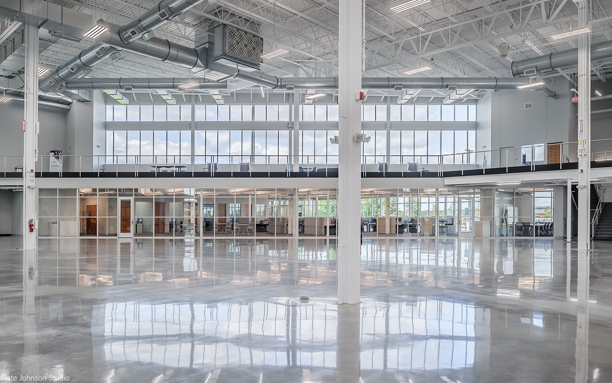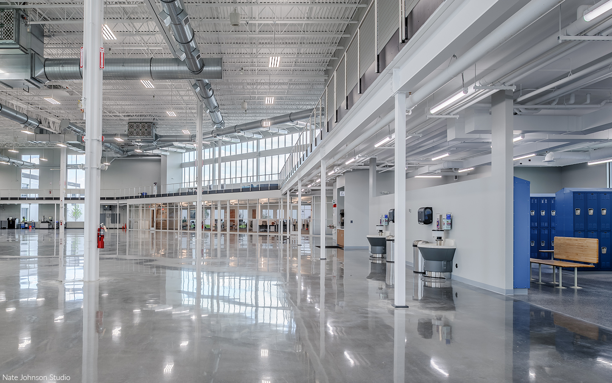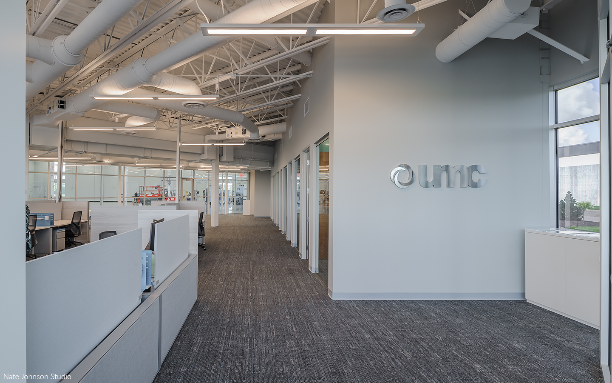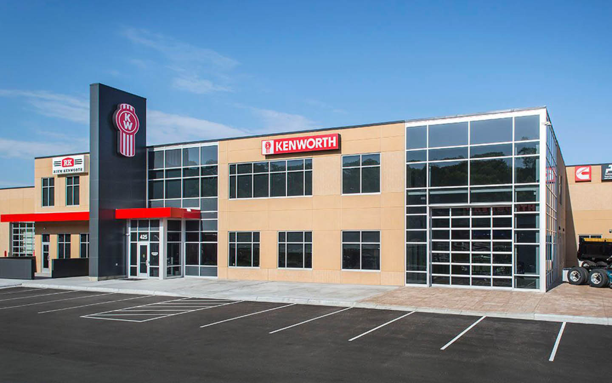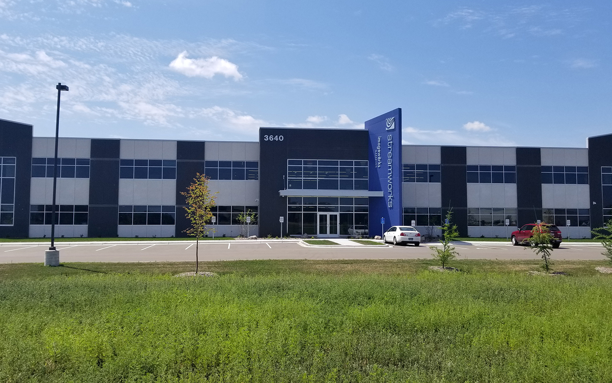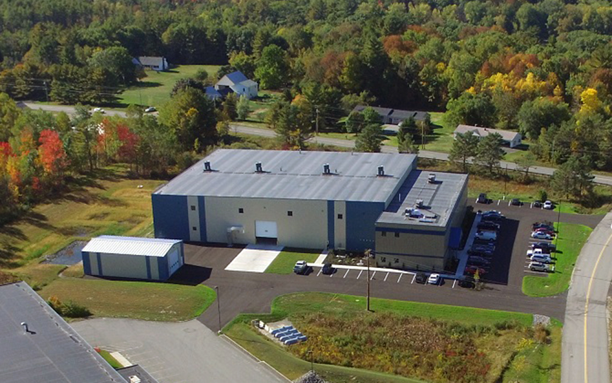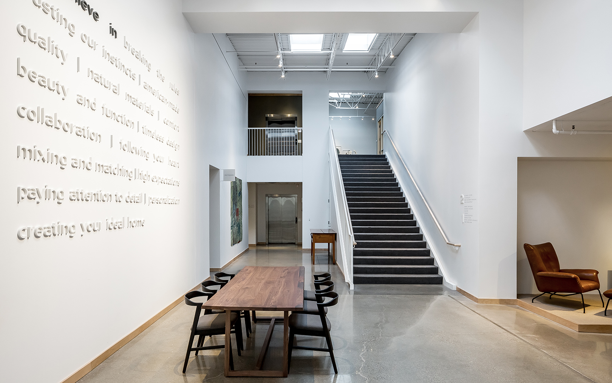Ultra Machining Company (UMC), a leader in precision manufacturing for medical, aerospace and commercial industries, recently expanded its corporate campus. UMC added a $11.0 million, 47,933-square foot production facility building and a 10,000-square foot, two-story link between the new and existing buildings to accommodate future additions.
The new building has a corner-high low roof feature with a spandrel glass panel system on the first floor and a high roof exterior wall. This low roof feature extends more than 60% of the end of the building width. Special steel framing was required to support the roof framing and horizontal wind girts to support the spandrel glass panel system.
The new two-level link framed with a precast roof and precast second floor ties the new facility to the existing manufacturing and office building. Openings in the existing precast wall were required to bring machinery back and forth between production floors. The slab-on-grade was a top-notch PrimX slab, ensuring jointless travel over flawless floors for sensitive equipment between facilities. The upper level of the link will tie into a future mezzanine within the existing facility and start the path of a mezzanine leading nearly halfway around the new facility. The new mezzanine consists of a viewing area for tours and a large kitchen/classroom area. In addition, there is a mechanical mezzanine above the metals recycling room.
A main feature of the new structure is the fin that knifes into the front of the building. The fin stands approximately 15 feet above the roof structure, spans across the roof and projects out beyond the building, tying into the precast wall panels and to freestanding wide flange cantilevered columns outside the building. The challenging part of this design was accommodating varying deflections of all components tying the fin frame to the building structure.
Nelson-Rudie was recognized by Finance & Commerce with a Top Project Award for this project. The project also received a 2023 Industrial/Manufacturing/Science – NW Award from the Minnesota Real Estate Journal.





