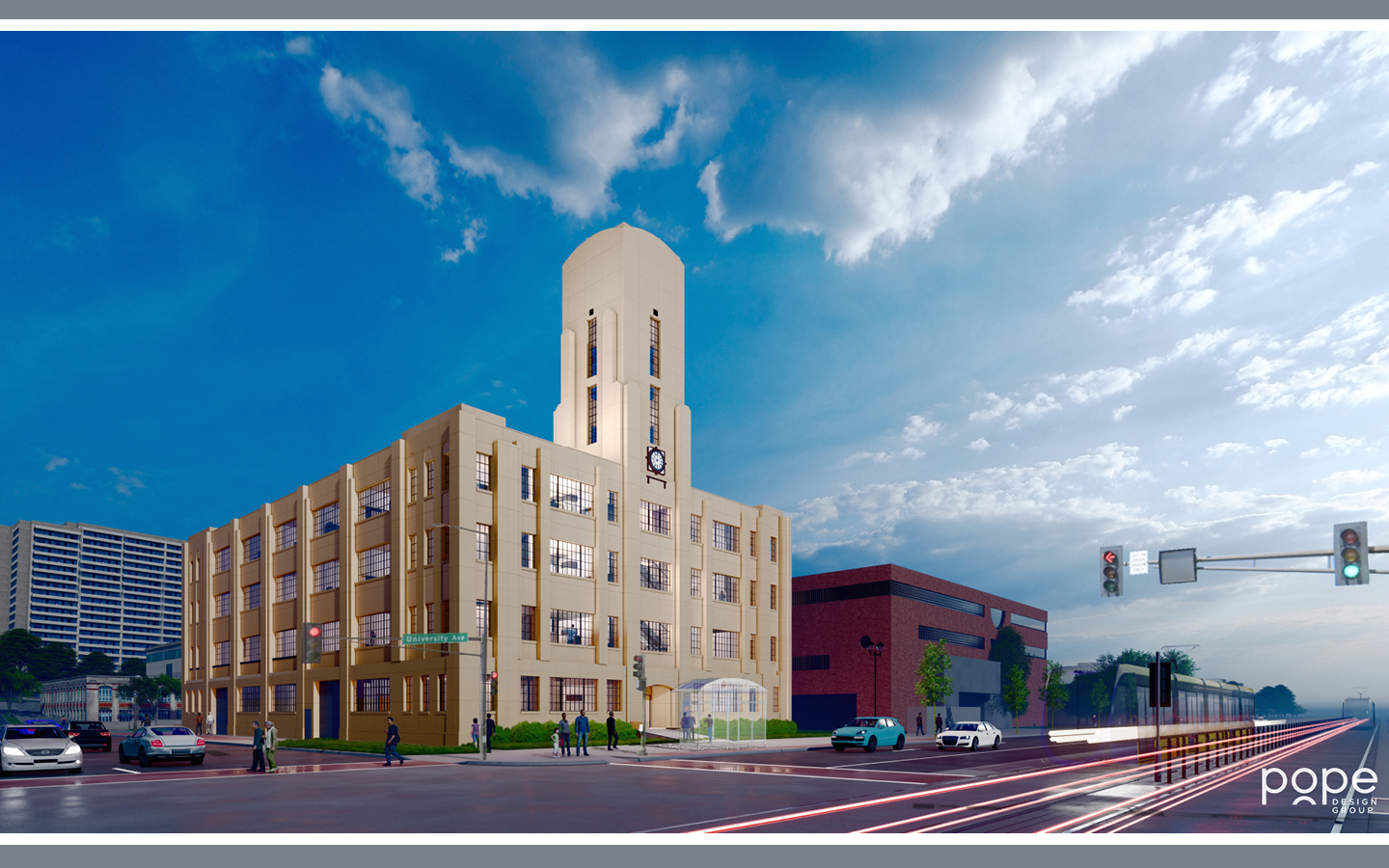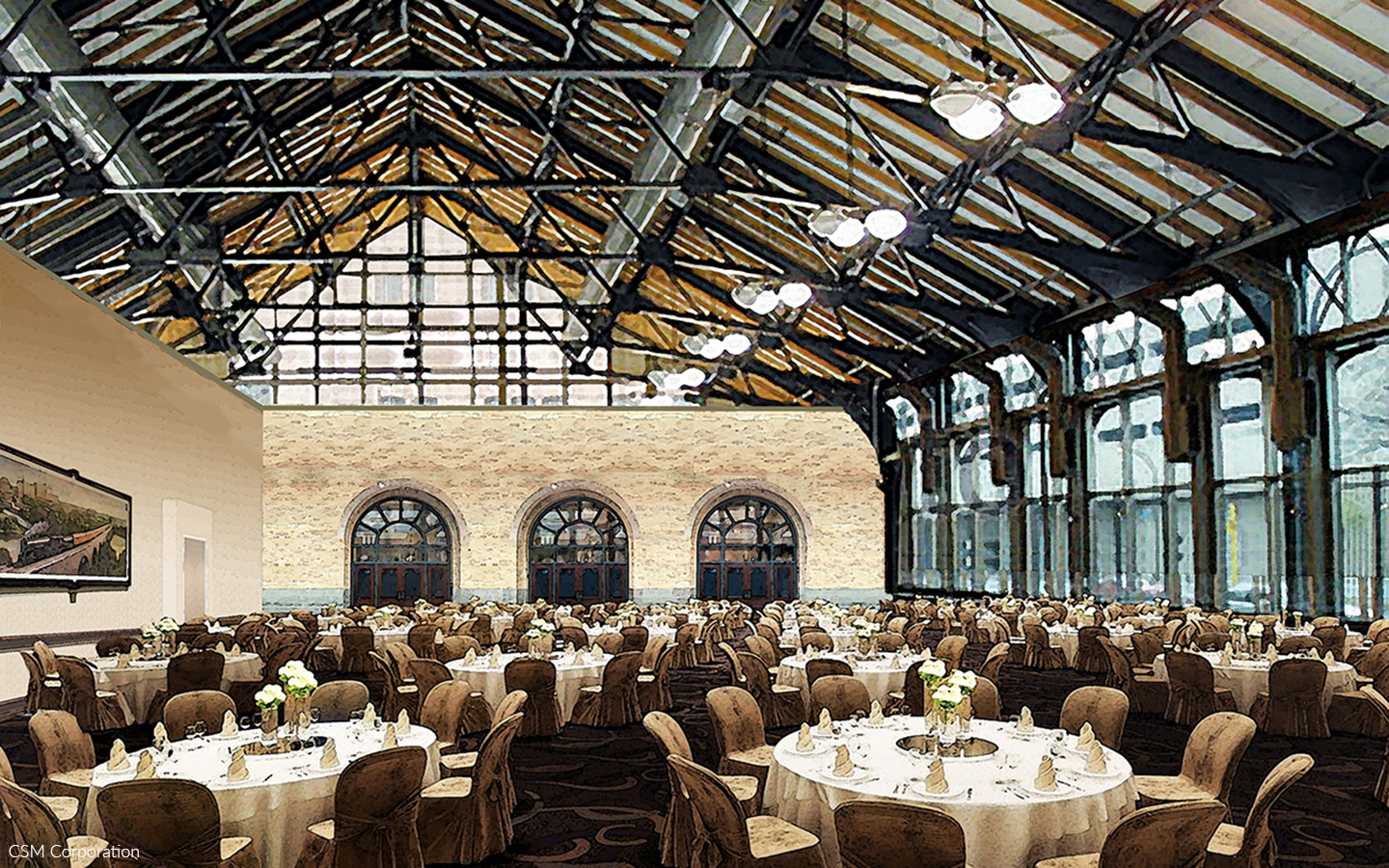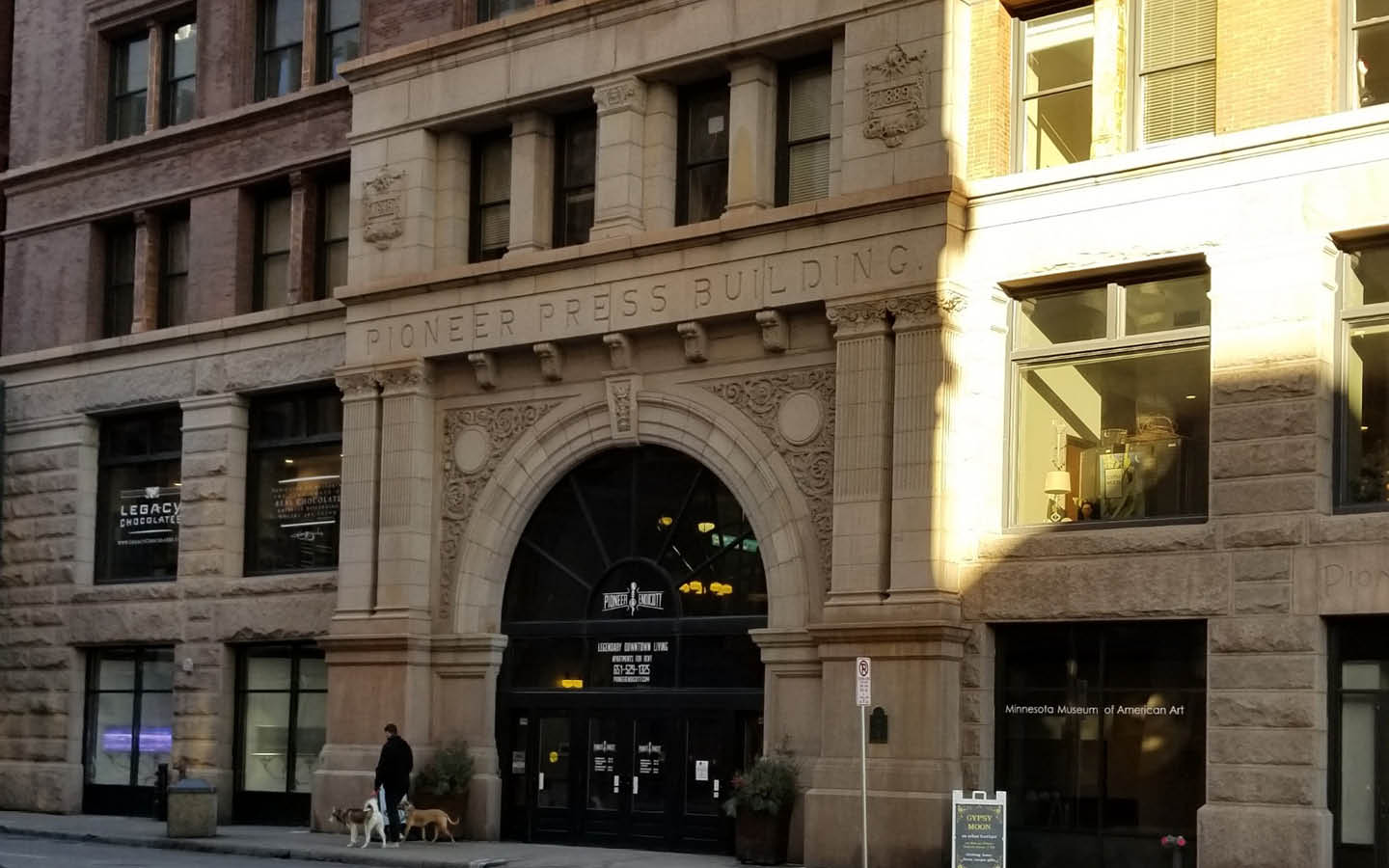What was once a casket manufacturing facility 100 years ago has been transformed into a multifamily housing development. In the early 1920s, the St. Paul Casket Company occupied this historic concrete and stucco building with its prominent 104-foot-tall central tower along University Avenue. In 2021, the St. Paul Casket Company building was listed on the National Register of Historic Places.
Twelve22 is a $25.0 million (approximate) adaptive reuse development that offers 55 one—and two-bedroom affordable apartments with several amenities. The 55,500-square foot, four-story building is constructed of cast-in-place concrete columns, beams, and a floor/roof system. Exterior walls are clay tile with plaster on the interior, stucco on the exterior and single-pane steel sash windows.
The freight lift shaft was repurposed for a mechanical shaft and two new passenger elevators. On the east side, there are two interior loading docks. Both docks were infilled with granular fill, and a new slab was poured to tie into the existing floor slab. The exterior walls were infilled with reinforced concrete and stucco to blend in with the existing walls. Work in the building also included a new rooftop addition for additional units and all new roofing with upgraded tapered insulation to meet code.
There is a small square footage of basement level on the south end of the structure which leads into an underground basement room. The room extends 20 feet south of the four-story building, matches the width on the west side and terminates at the exterior loading dock slab on the east end. The basement is supported by the concrete building frame on the north side and reinforced concrete walls on the remaining three sides. The roof/ceiling of the room is a reinforced concrete slab monolithically poured with concrete beams supported by concrete columns along the length, centered in the room. The room supports soil and a parking lot above.
Water and salt contributed to extensive chemical damage over many years of water leaking through or saturating the concrete. This chemical damage caused the reinforcing to rust and expand, which spalled the concrete face of the slab, beams, and walls. Options to repair or replace were offered and priced by the contractor and the replacement option was chosen. New reinforced concrete walls have been designed to be poured inside the existing walls to support a new clear-spanning reinforced concrete slab. New reinforced concrete columns and beams will support the slab on the north side. The wall on the east side will be replaced with a new masonry wall due to extensive damage around existing openings. Also, the exterior loading dock on the southeast corner of the building was removed due to underground piping access and will be replaced with masonry retaining walls and a structural slab to form a new patio area.
Nelson-Rudie was recognized by Finance & Commerce with a Top Project Award for this project.







