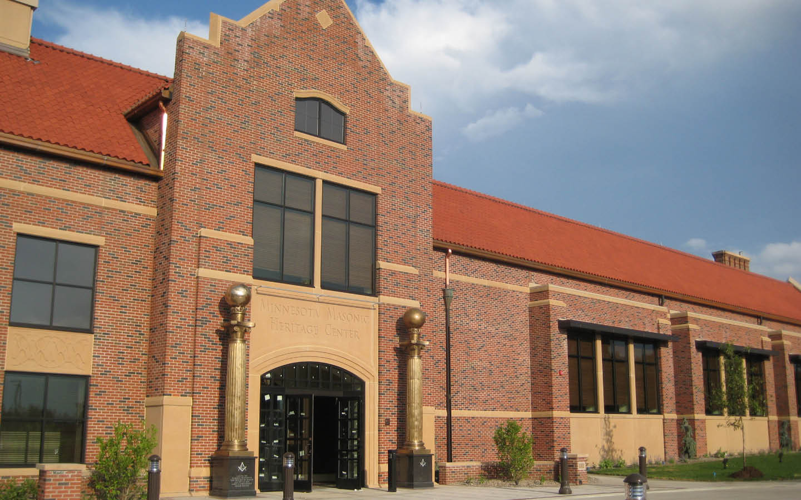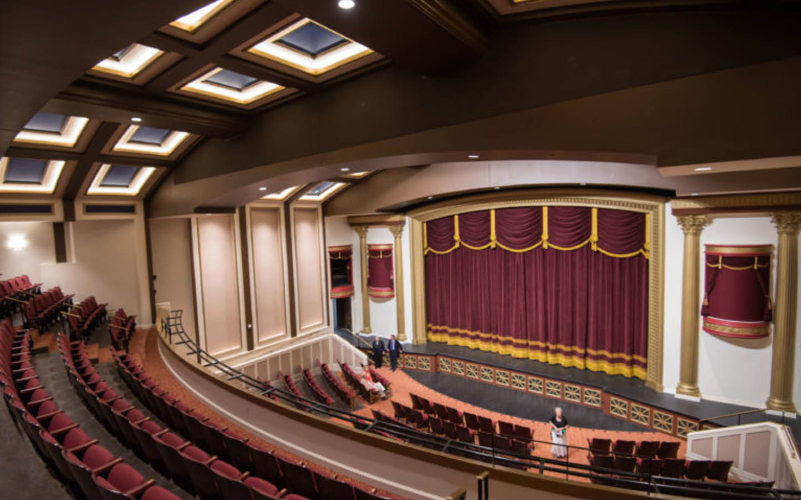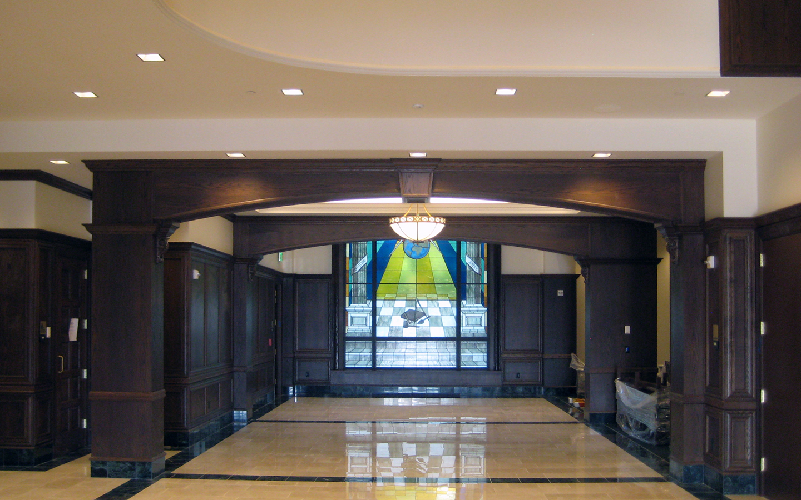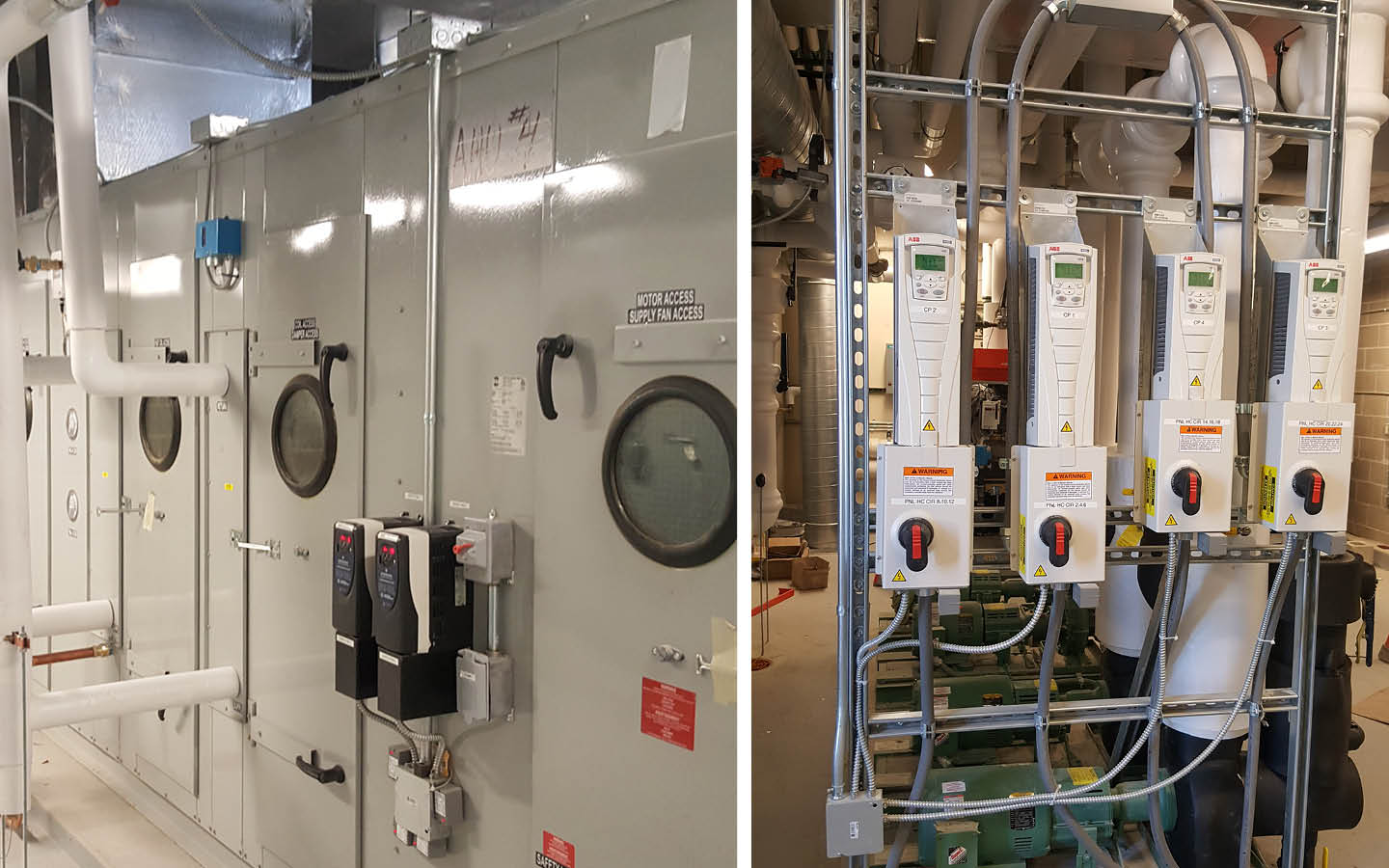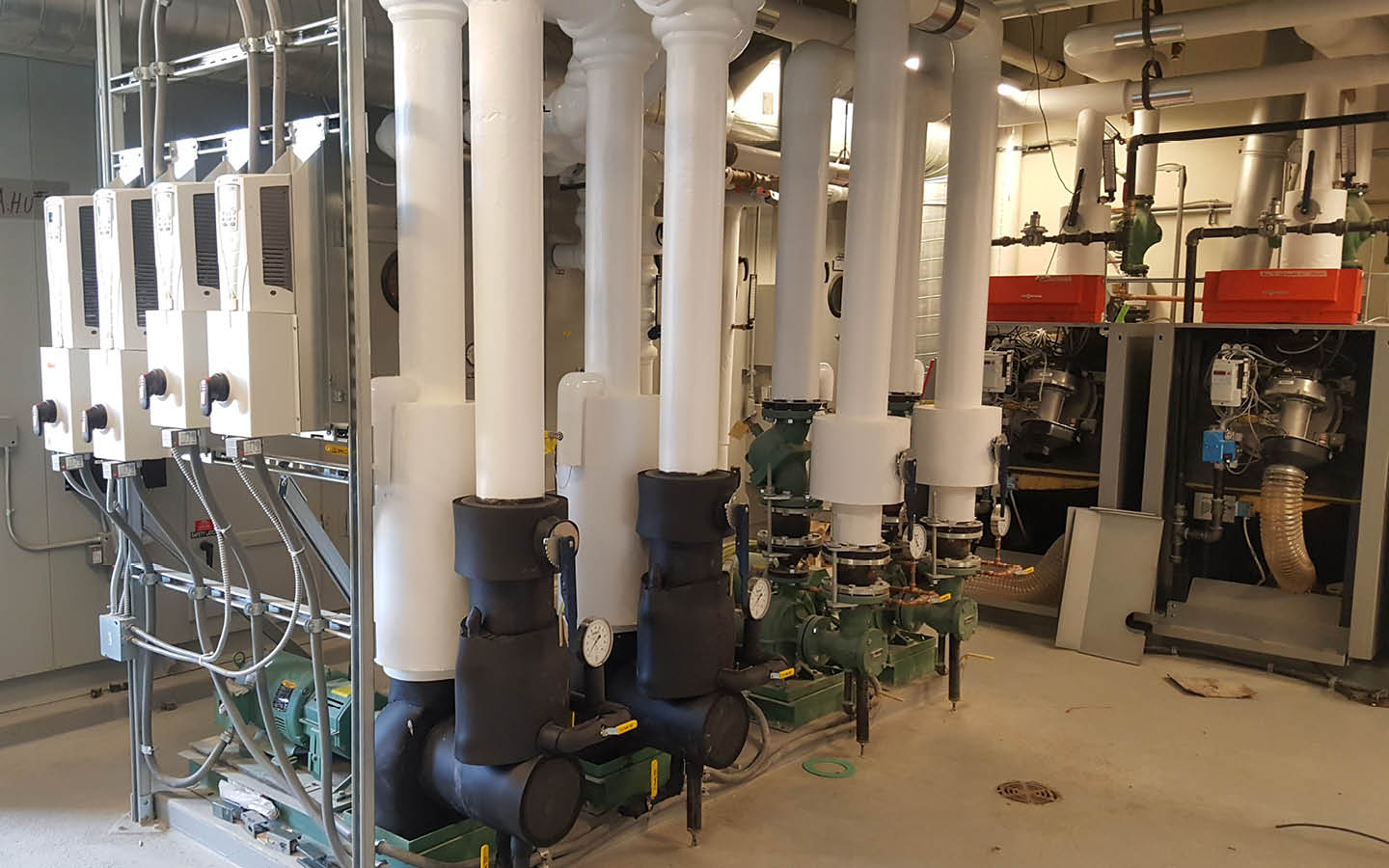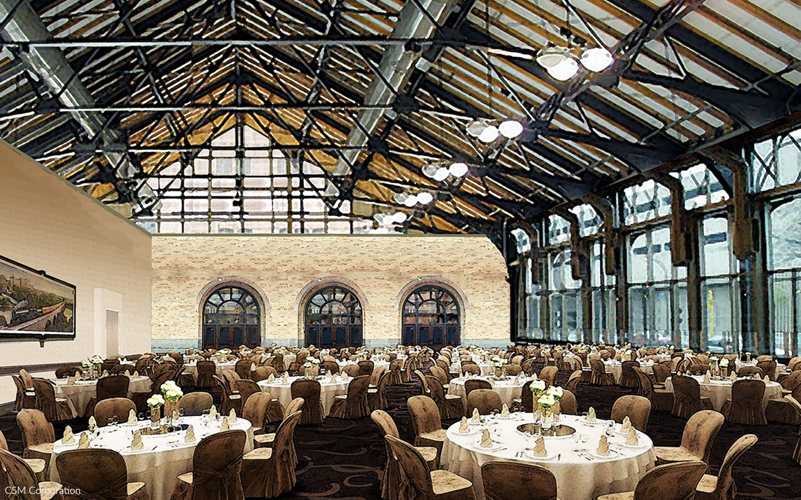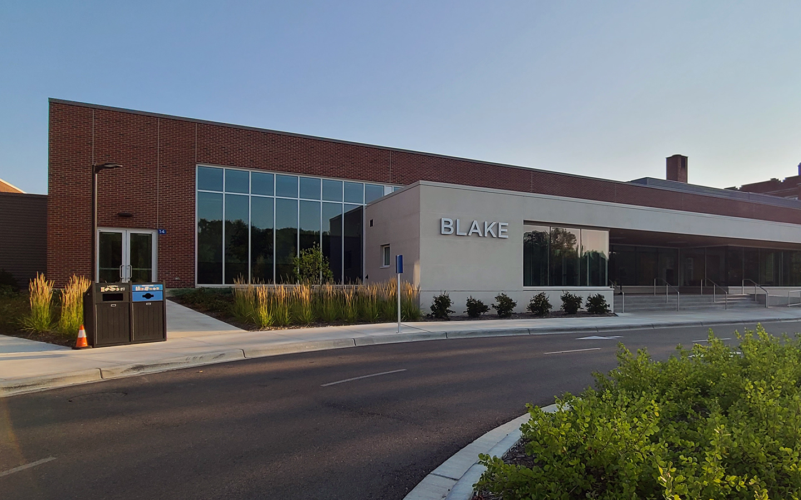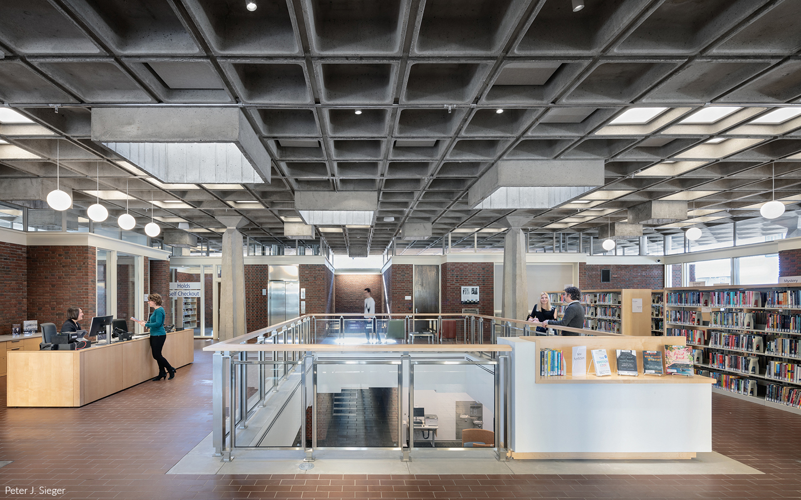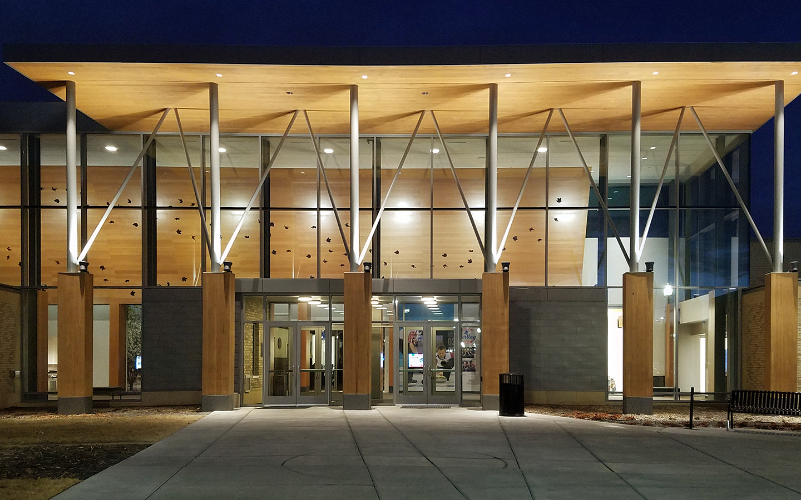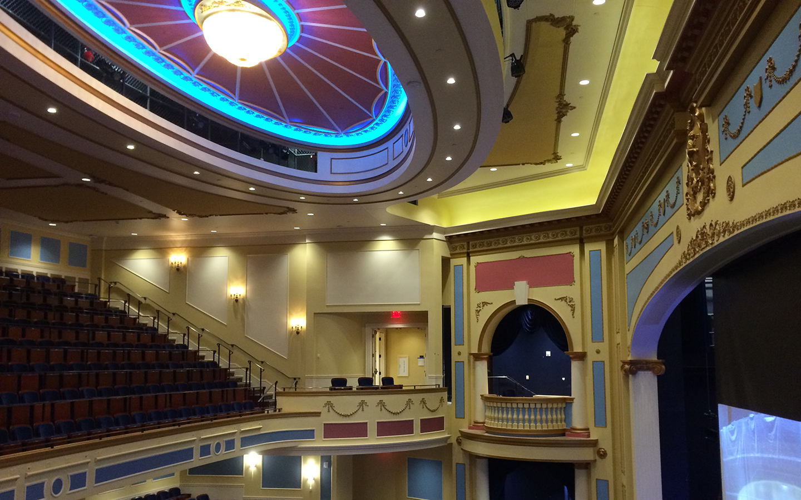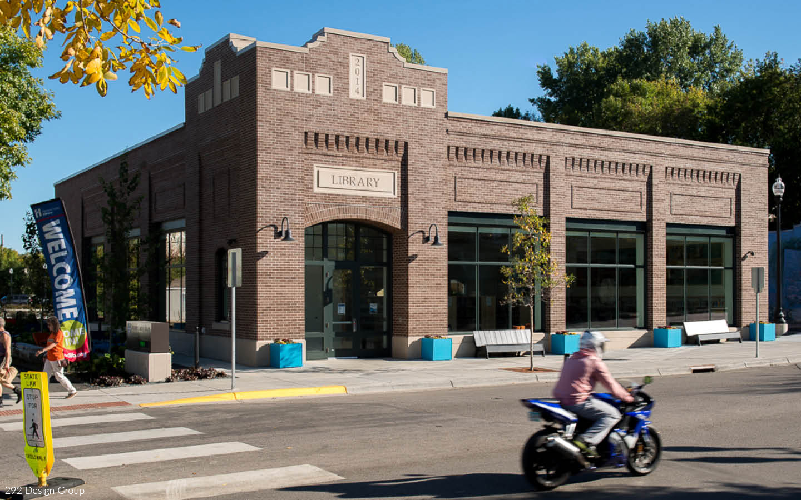The Minnesota Masonic Heritage Center is a 50,000-square foot facility on the Bloomington campus. The facility features a variety of functions including the 443-seat Gideon S. Ives Auditorium with jewel-box theatre, back of stage support spaces, 3,700-square foot Colonel James B. Ladd Museum/Library with separate archival space, Masonic Lodge space, conference rooms and a dining space featuring a full catering kitchen. The building’s interior includes high-level finishes with detailed wood trim and millwork, natural stone and marble flooring, custom carpets, brass railings and decorative plaster columns, while the exterior is composed of brick masonry, architectural precast and a clay tile roof.
The HVAC systems are located within a penthouse and utilized chilled water for cooling, high-efficiency condensing boilers for heating, active dehumidification and humidification for the piano storage, museum, library and museum archive space. Multiple duct silencers, neoprene pucks, vibration isolators, AMCA 300 rating for fans and low velocity diffusers and grilles were used to achieve low sound levels of less than NC-20 in the theater space. New house lighting was installed to better accommodate the range of functions and to reduce maintenance and energy costs. A new theatrical dimming system was also provided.
The project was recognized with a Minnesota Construction Association (MCA) Award of Excellence.





