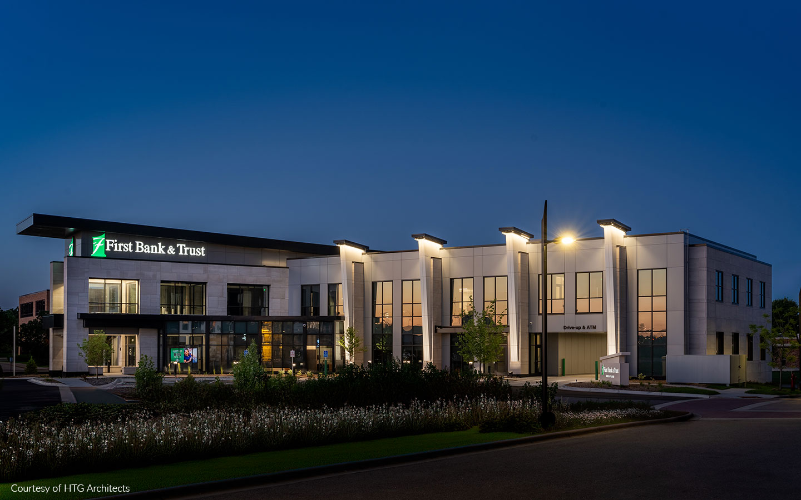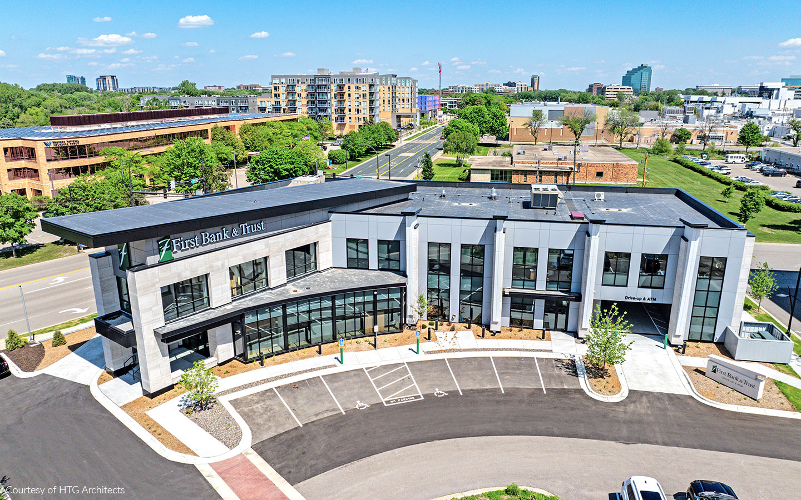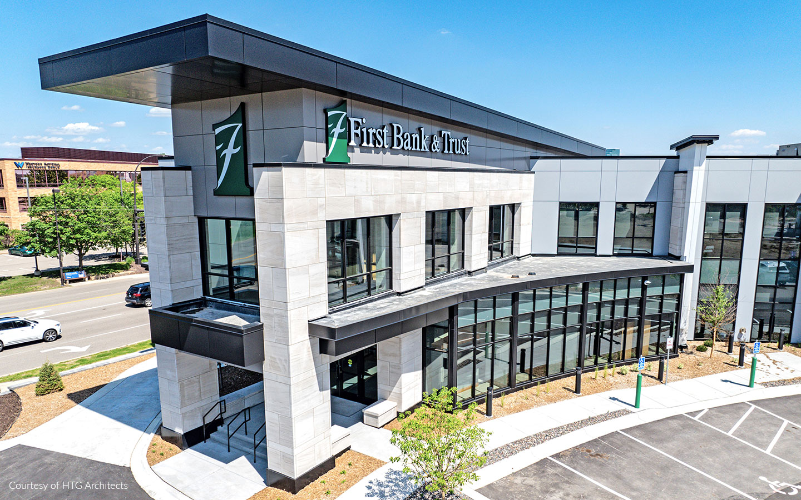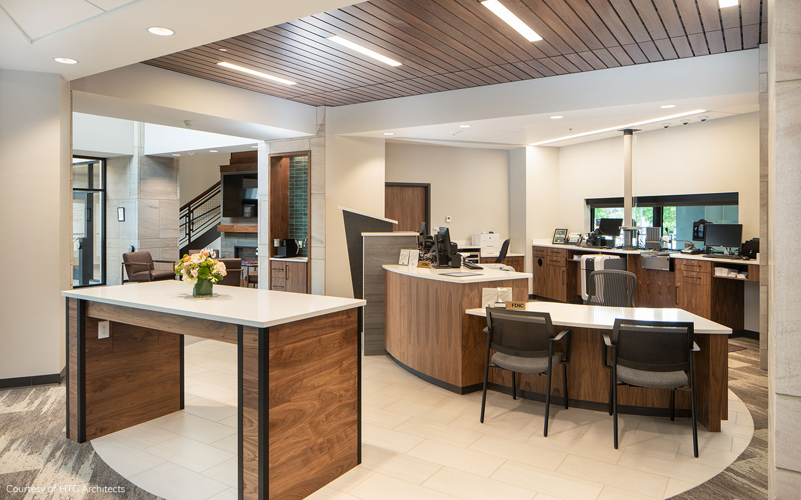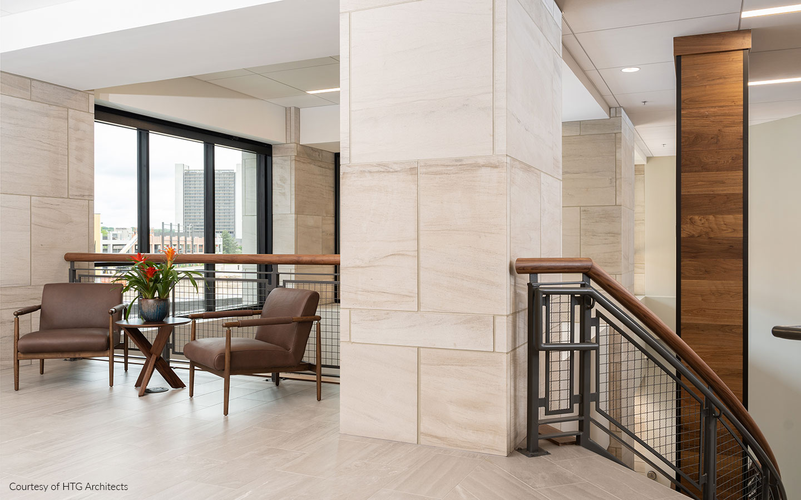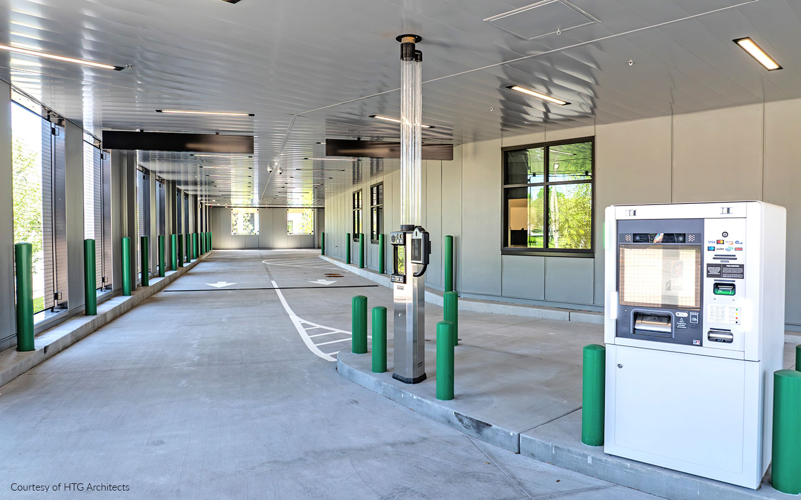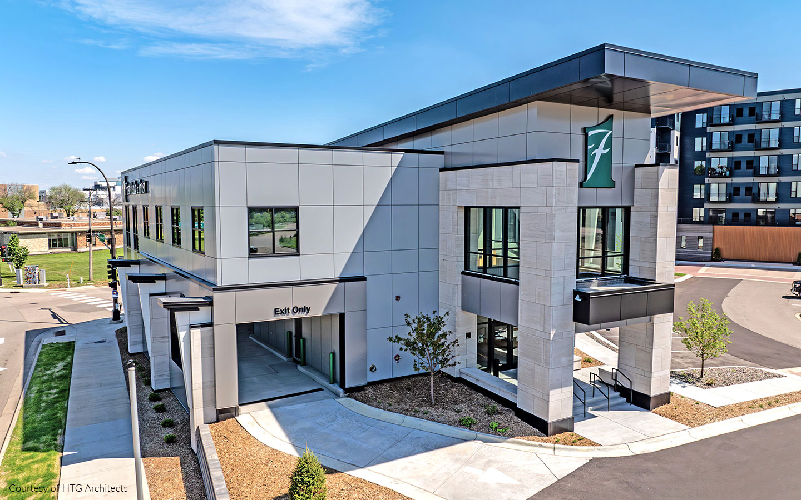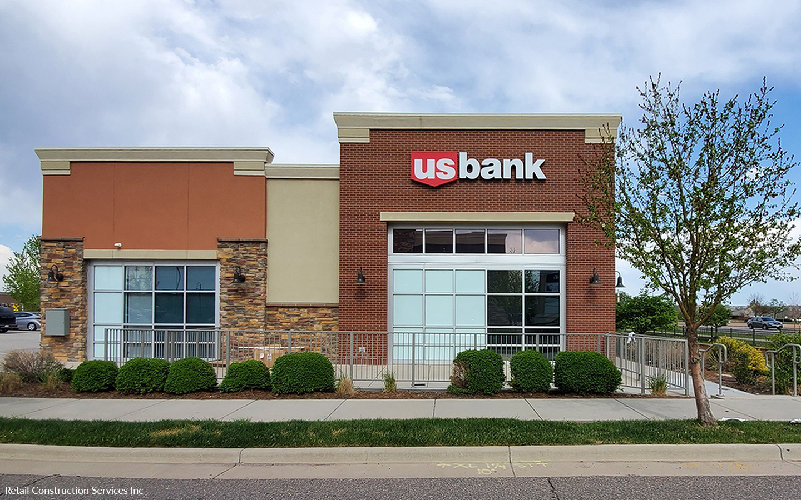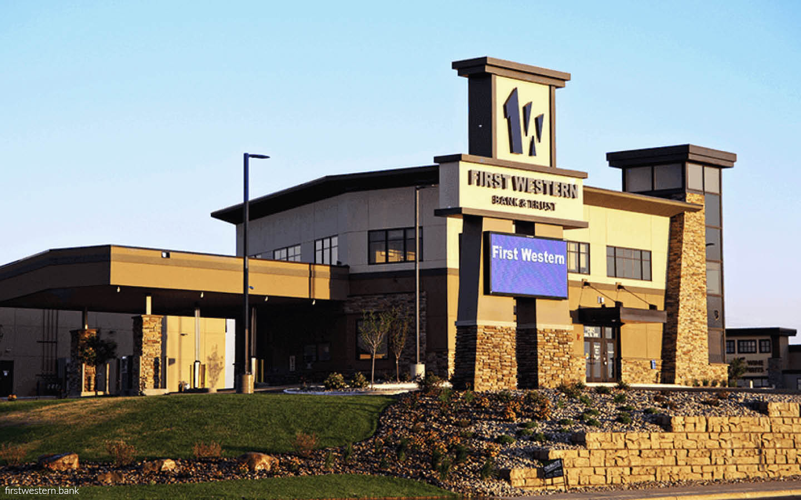First Bank & Trust is a new 16,285-square foot, two-story building with a 5,015-square foot drive-thru lane enclosed within the overall building structure. The main level consists of retail space, a lobby area with an open atrium, offices and restrooms. The upper level has offices, conference and training rooms, computer and cable rooms, a fitness room, employee lounge and restrooms.
The structural system consists of a two-story structural steel frame with composite steel floor framing, open-web steel joist roof framing, and a combination of braced frames and moment frames for the lateral force resisting system. The “fin” framing on each side of the building and two-story grand entrance with multiple cantilevered canopies are complex features that were also designed with structural steel. The building foundation consists of conventional spread footings with the addition of helical piles along one exterior wall to accommodate the poor existing soil conditions without performing soil corrections.
The HVAC systems consist of two variable air volume, DX cooling, natural gas heating rooftop units, with variable air volume boxes with electric coils serving the various spaces. Bathrooms on each level are exhaust and an IT computer room is cooled with a split-system air conditioning unit. Plumbing systems consist of roof drainage, plumbing fixtures for bathrooms and breakroom areas. Hot water to fixtures is fed by an electric water heater.
The enclosed drive-thru contains the electrical system fed by a utility transformer onsite. The system is 1200 amps at 120/208 volts and feed branch panelboards throughout the building. There is decorative exterior lighting at the top and bottom of the “fins” along with lighting at the windows as well as lighting for exterior signage for prominent display during evening hours. Egress lighting is provided by battery backup. The building’s two-story vestibule has decorative lighting hanging from the ceiling. Significant coordination was made to power Owner provided items such as copiers, coin counters, ATMs, teller units and a deal drawer. Low voltage coordination with bank staff was required for the fire alarms, WI-FI, card readers and CCTV cameras.





