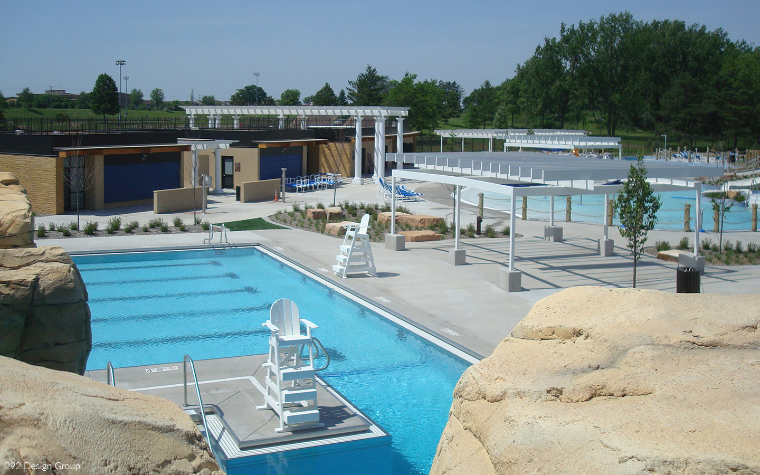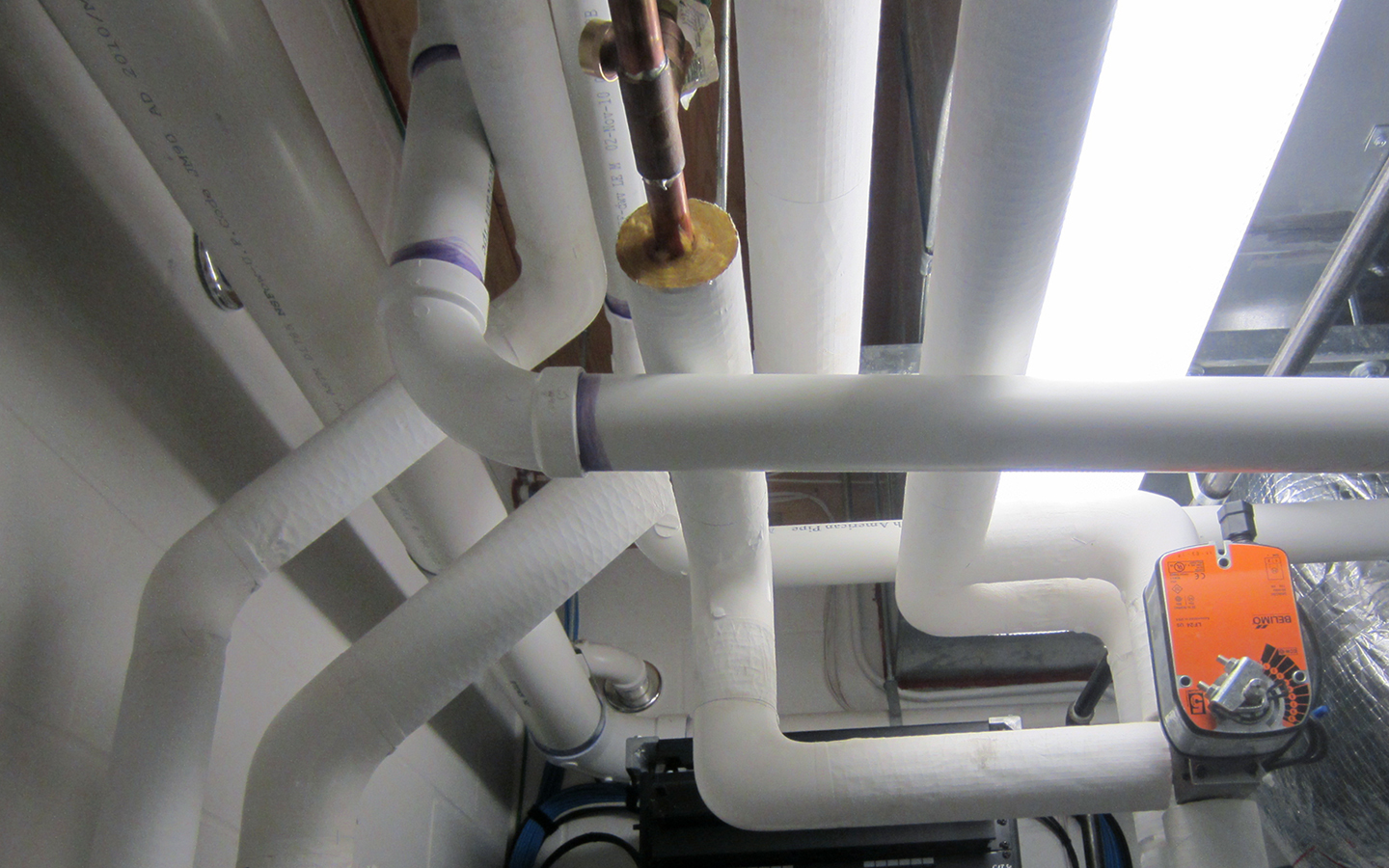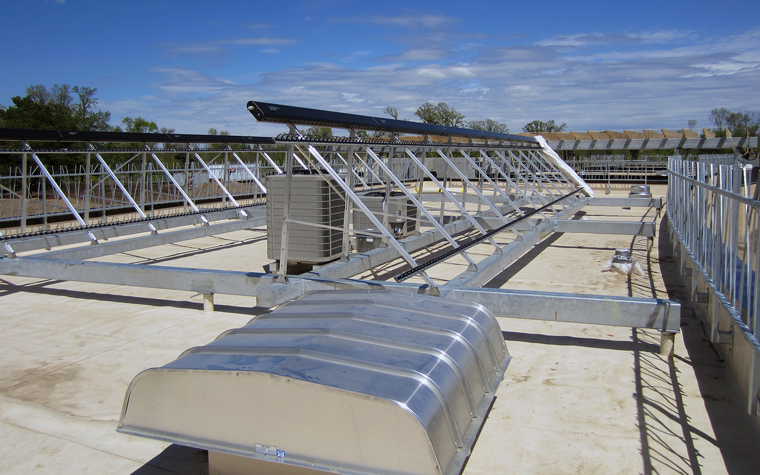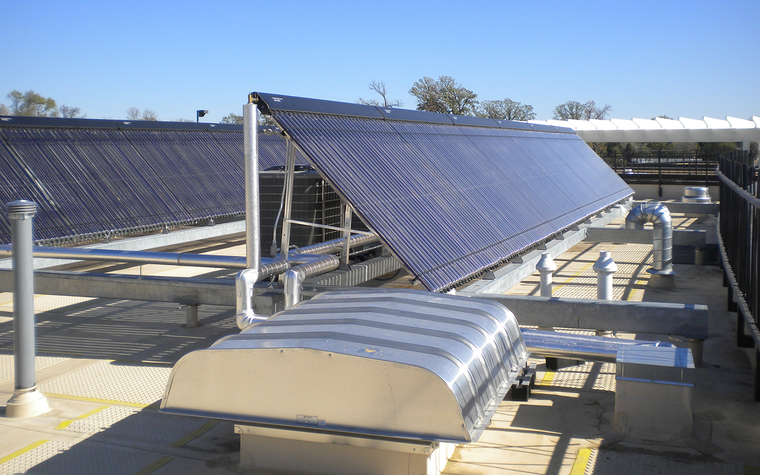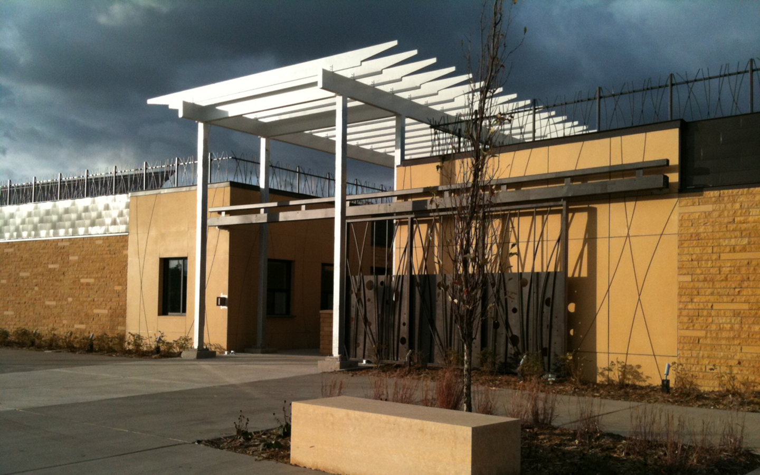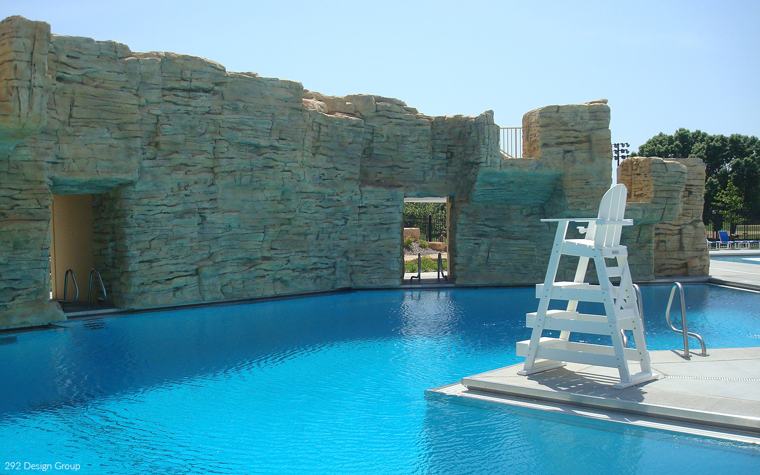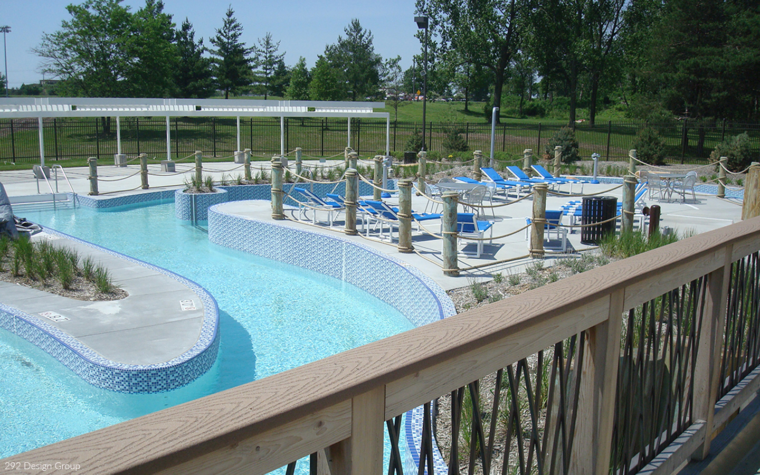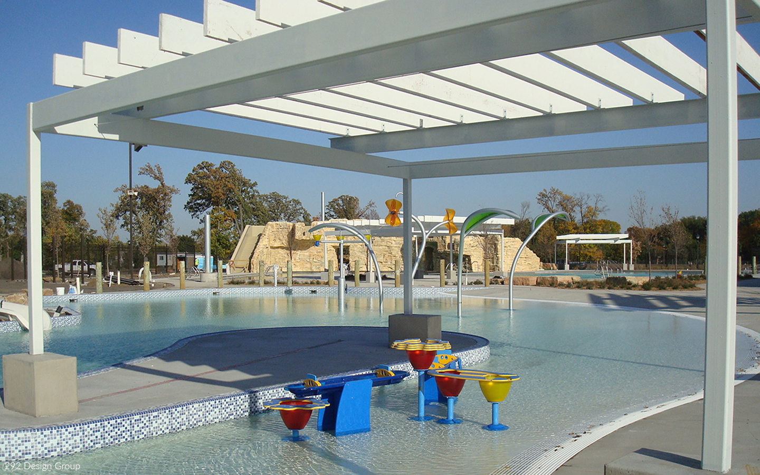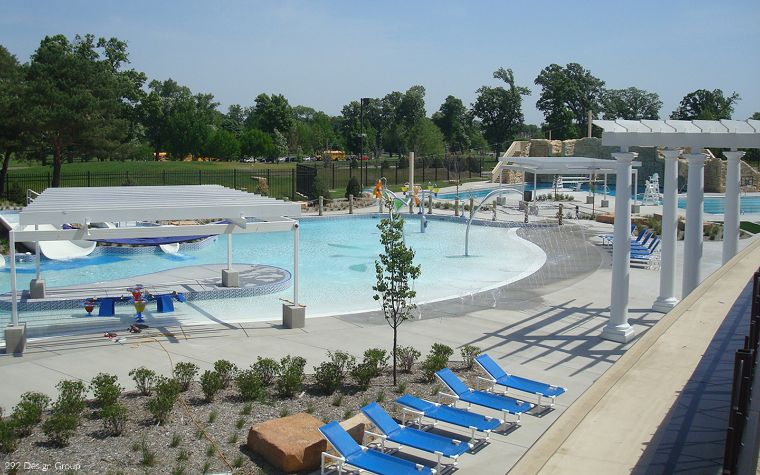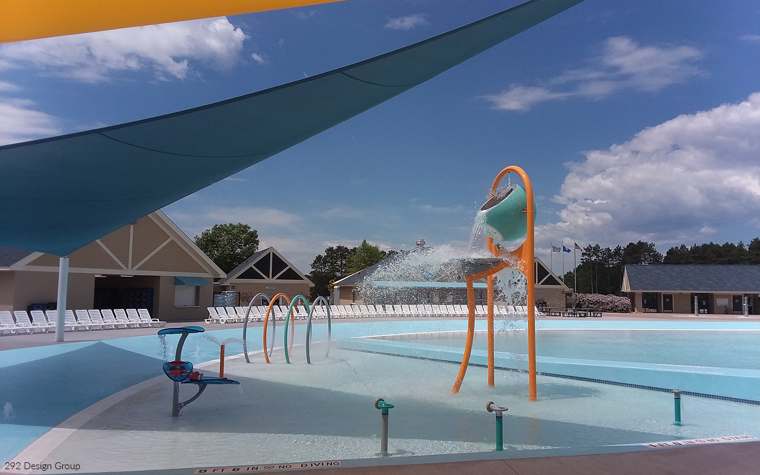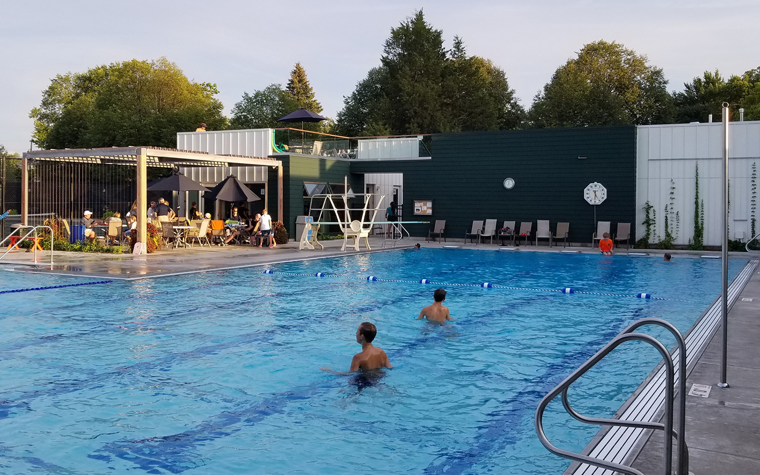The Como Regional Park Pool project was the design of a new $6.8 million outdoor aquatic center for the Como Park system that replaced the existing Como Pool facility with a new bathhouse building, offices, concessions building, multilap pool, 400-foot lazy river and children’s activity pool. The project also included associated pool equipment rooms, site landscaping and a new picnic area.
Nelson-Rudie’s project included the structural design as well as the design of mechanical and electrical systems of the pool building, concessions building, main entrance canopy, bathhouse with locker rooms and central exterior canopy, large freestanding patio pavilions, a bridge framing over an aquatic river, a diving and zip line platform tower and other support spaces.
Energy efficiency and environmental concerns were deemed important aspects of the new design. The facility has 12 solar panels that heat water for the sinks and showers in the locker rooms and concession stand. While the solar system is utilized for the domestic heating water in the summer it also supplements heat for the administration building in the winter.
This project was completed in conformance with the Minnesota B3 Guidelines and SB 2030 Energy Standard.





