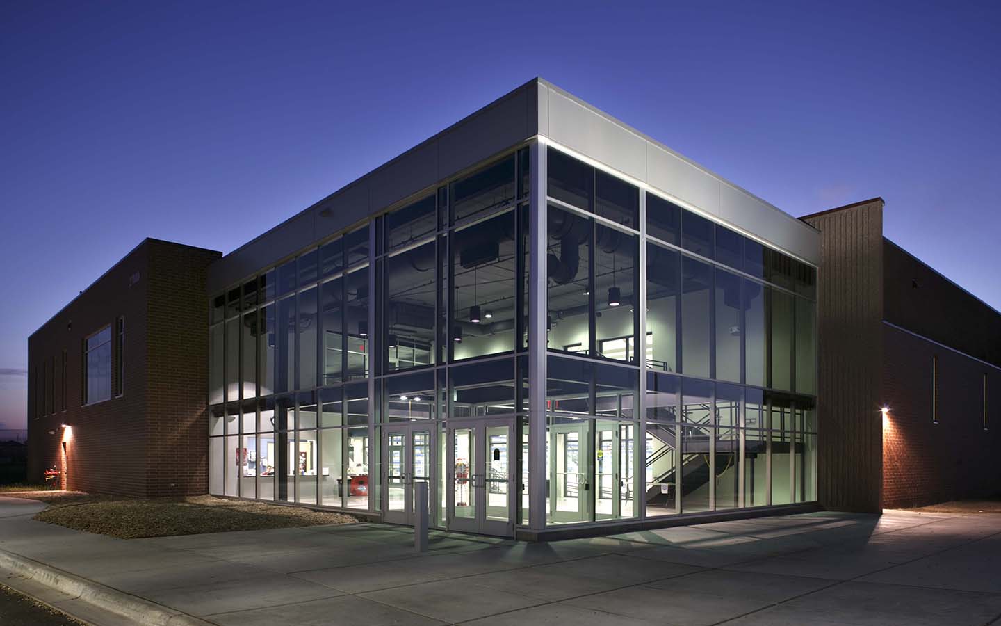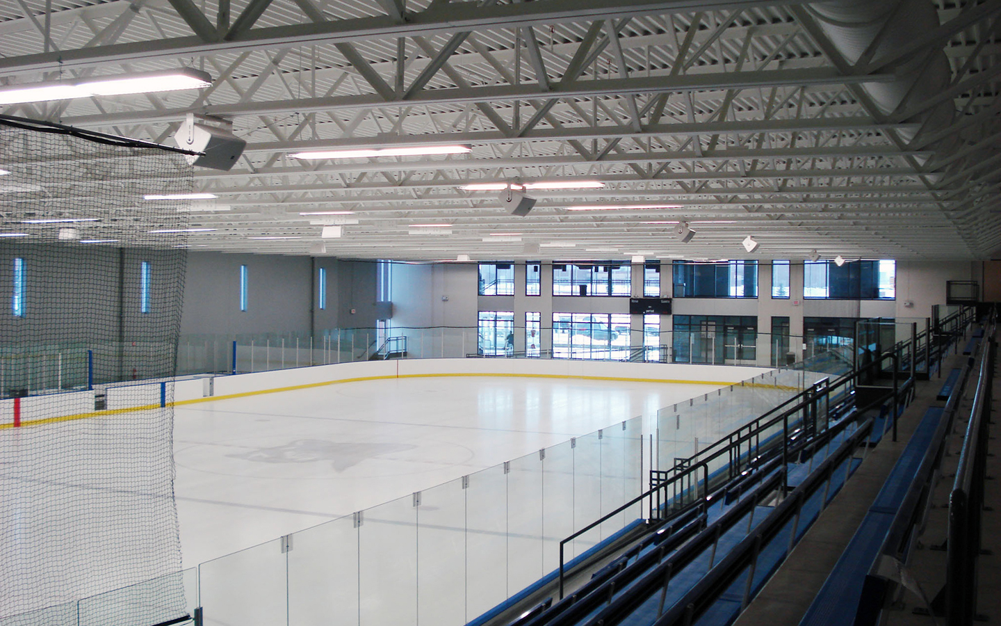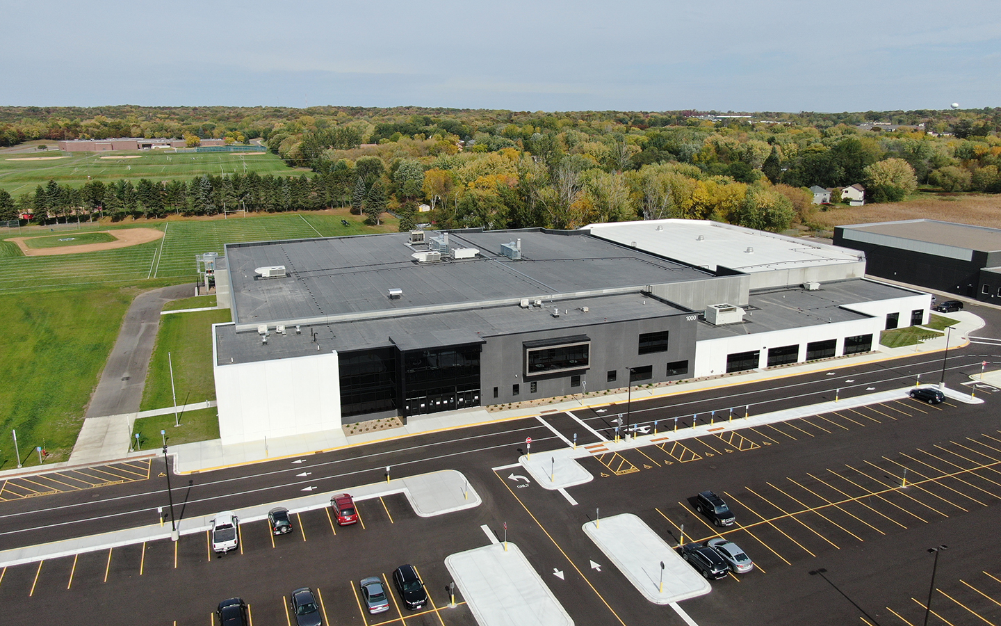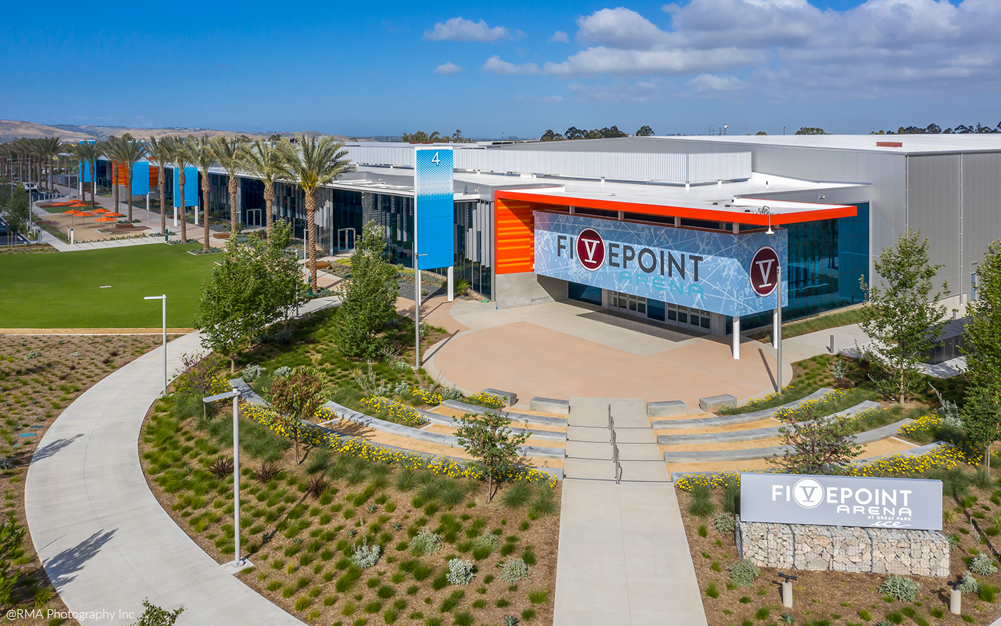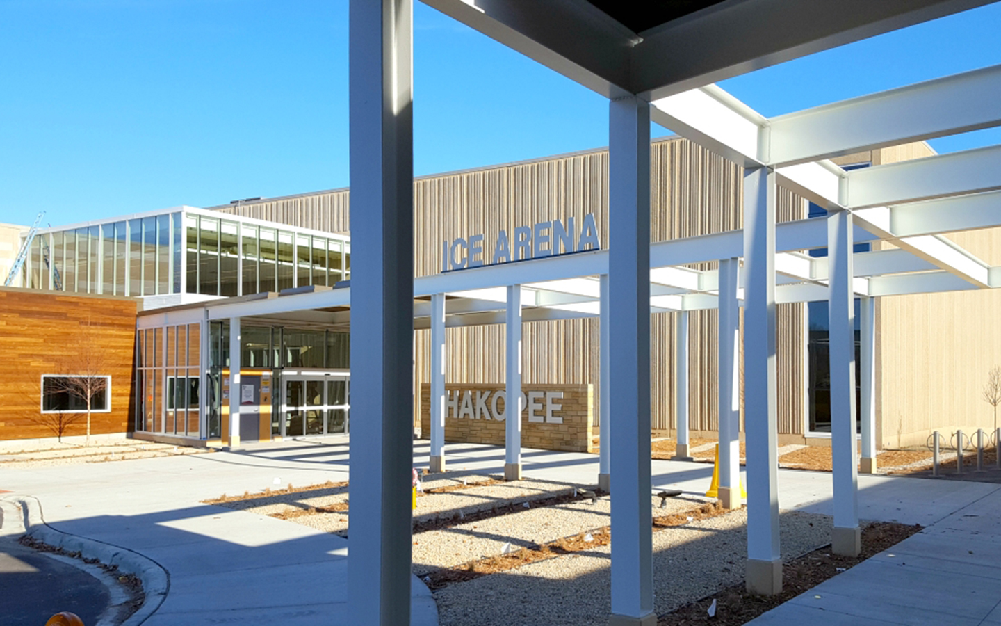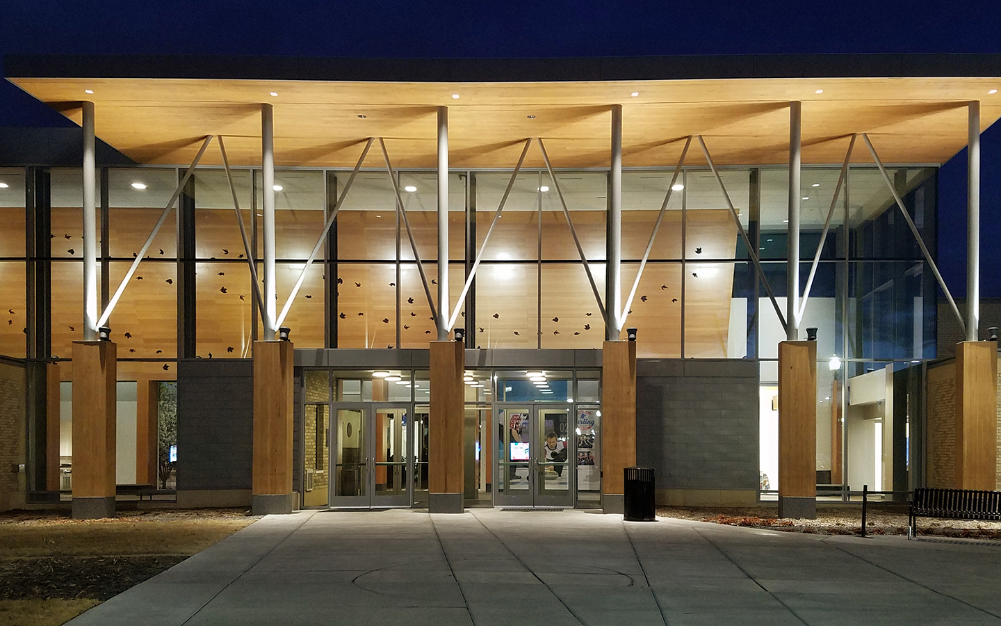The Rogers Activity Center is a 42,100-square foot, two-story activity center with a single-sheet arena, 526 spectator seats, offices, team rooms, varsity locker rooms, coach’s rooms, a referee room, concessions and storage rooms. The second-floor area is adjacent to the ice area, separated by a glass separation wall for almost the full width of the building providing an open view of the ice arena in a warm atmosphere. The second floor includes a 3,100-square foot multifunction open area with an additional 800-square foot observation area with tables and chairs that also overlooks the two-story atrium of the main entrance that is enclosed with a full height exterior spandrel glass wall system.
Construction materials include 72-inch deep full span steel trusses, a metal deck, insulated precast wall panels, precast floor planks, and structural steel beams and columns. This ice arena is shared by a variety of user groups. Mechanical systems include state-of-the-art desiccant dehumidification systems to control rink humidity and high-volume team room systems to control odors.
This facility was designed to accommodate over 500 spectators and year-round ice operations. It is home to the Rogers Youth Hockey Association and the Rogers Royals Boys and Girls High School teams.





