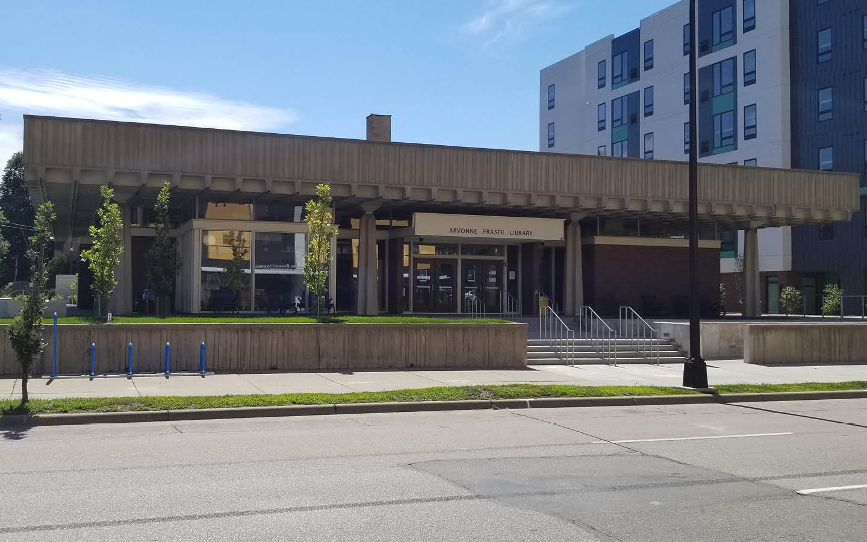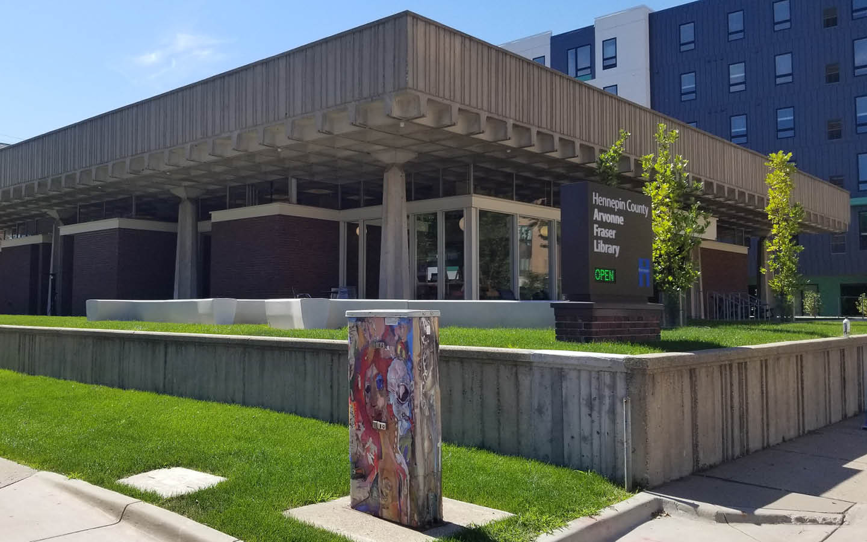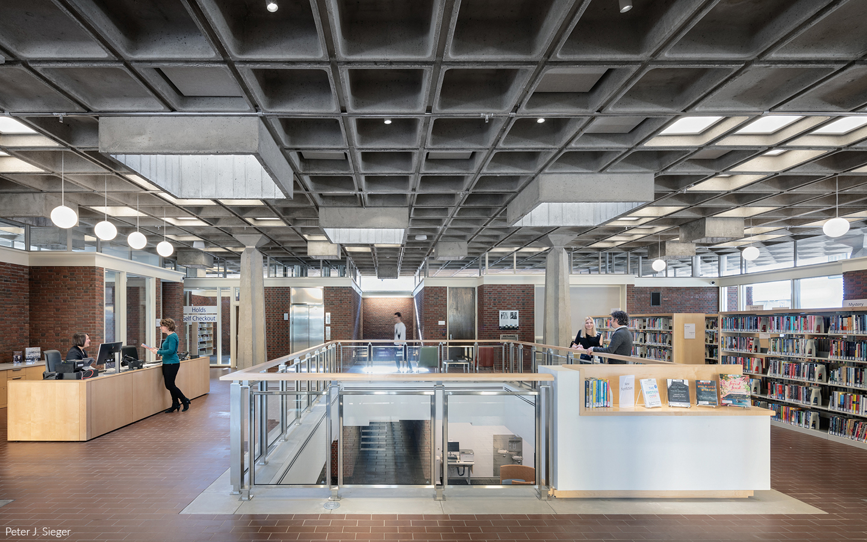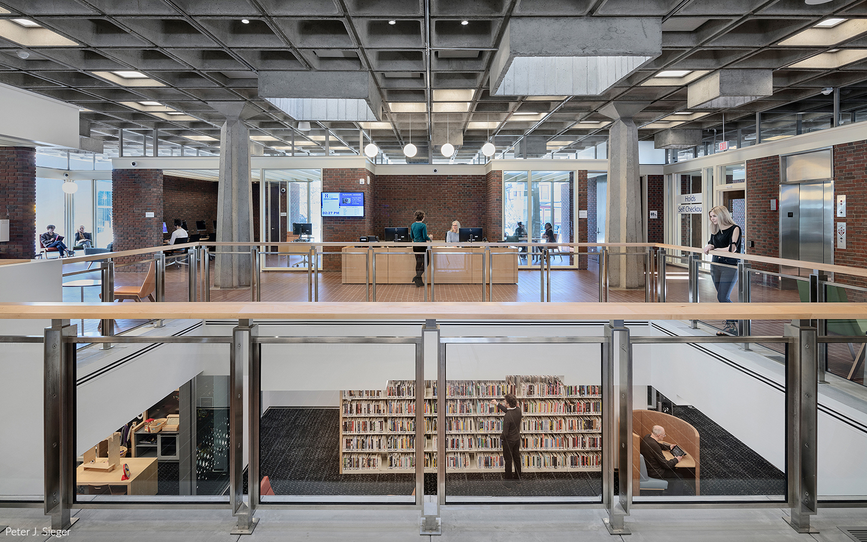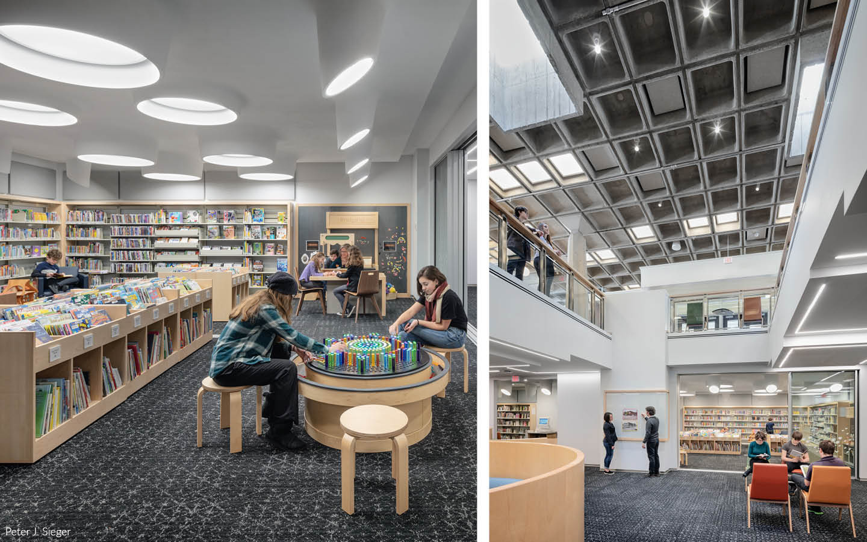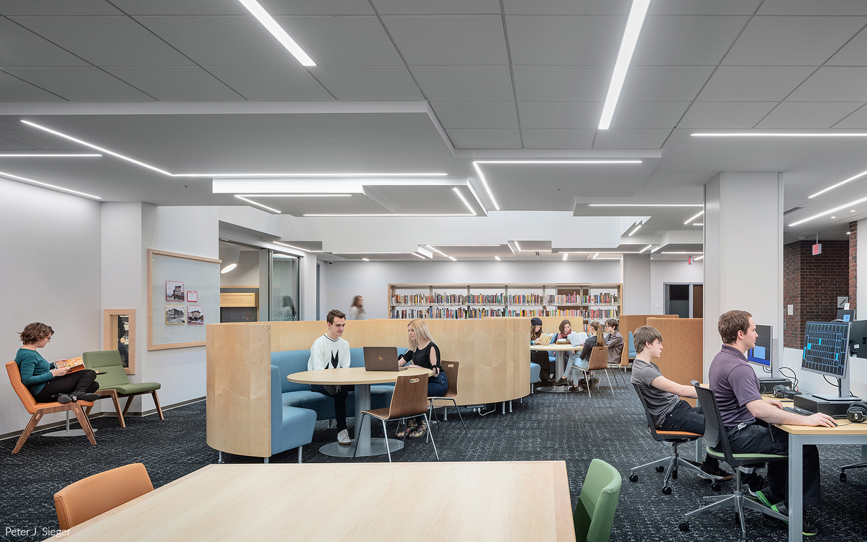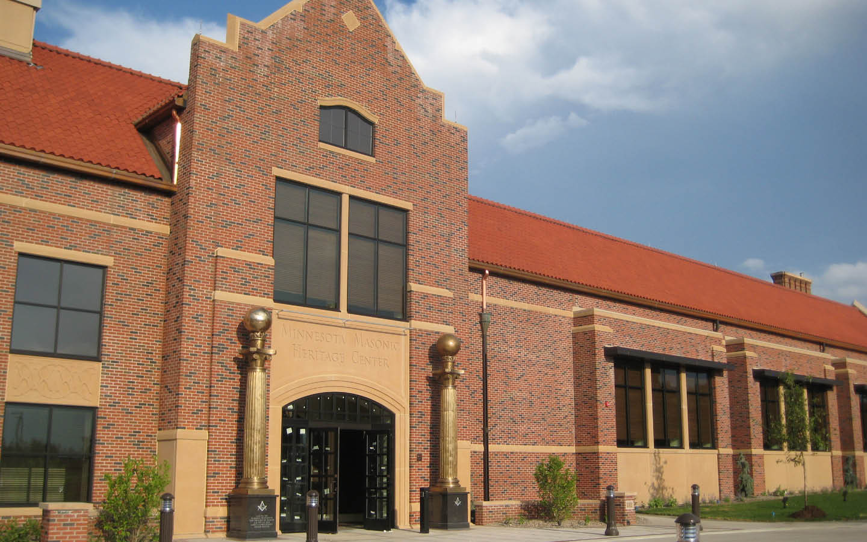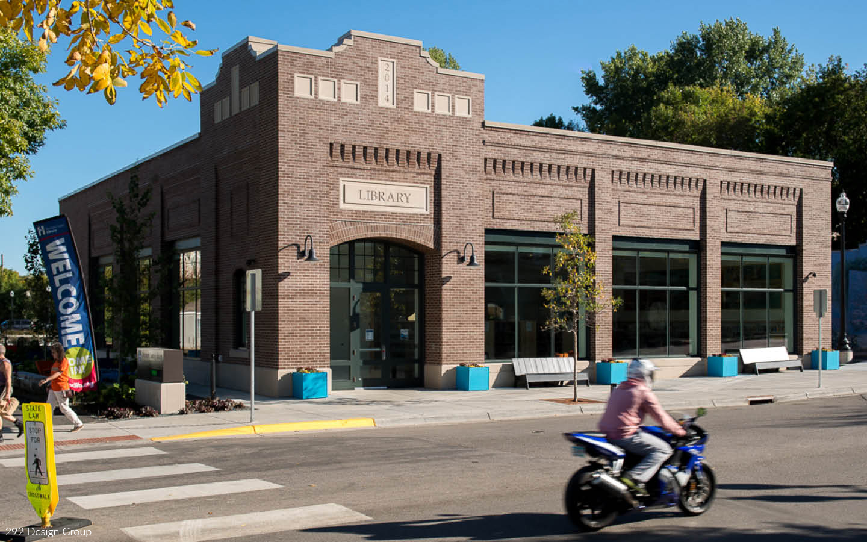Hennepin County’s Arvonne Library (previously known as Southeast Library) is an $11.6 million renovation to expand patron access to a variety of library services including collaboration spaces, quiet seating and multipurpose areas. The library is in the Dinkytown area of the Marcy Holmes neighborhood of Minneapolis and serves neighborhood residents and University of Minnesota students. The library was originally built in 1963 to house a branch of the State Capitol Credit Union and in 1967, it was converted to a public library. The building is a unique example of Ralph Rapson’s minimalist design concept, using an exposed concrete pan/waffle roof, red brick interior walls, brown clay tile floors and a total clerestory glass exterior and interior wall design with skylighting.
The project included renovations to the existing 13,186-square foot, two-story historic building. A full replacement of all mechanical and electrical systems was required and included the complete design of the plumbing, fire protection, HVAC, lighting, site lighting, canopy lighting, power and other special systems as well as making the building accessible. The existing first level underground parking structure was removed to provide additional square footage for the library. New entry area/accessibility ramps were installed, as well as site lighting, signage, façade and flagpole lighting and controls were a part of the remodel. The mechanical systems were replaced with energy efficient boilers, energy recovery, custom VAV air handling system and efficient cooling, along with a new building automation system. The ductwork was designed to maximize ceiling height. Existing lighting was removed and replaced with new energy efficient LED lighting, while certain existing decorative pendant globes were refurbished and fitted with LED lamps to retain the feel of the original interior lighting design. All lighting is now controlled by a microprocessor-based lighting control system, with a central inverter providing egress lighting. Upgrades were also made to technology, security, fire alarm and building systems.
This project was completed in conformance with the Minnesota B3 Guidelines and SB 2030 Energy Standard.
Nelson-Rudie was recognized with a Finance & Commerce Top Project Award and an Illuminating Engineering Society Illumination Merit Award. The project was also recognized with a Minneapolis Preservation Award from AIA Minneapolis, Minneapolis Preservation Commission and Preserve Minneapolis as well as a Modernism in America Award from Docomomo US.





