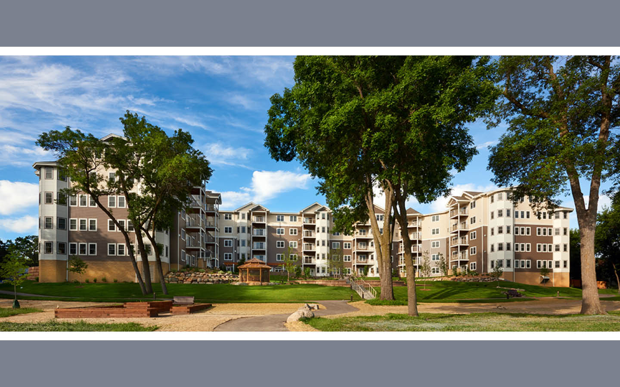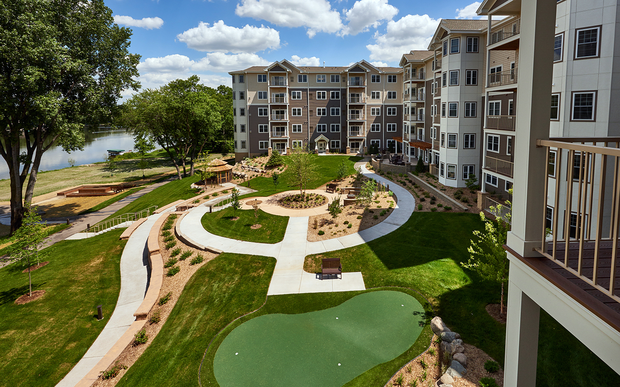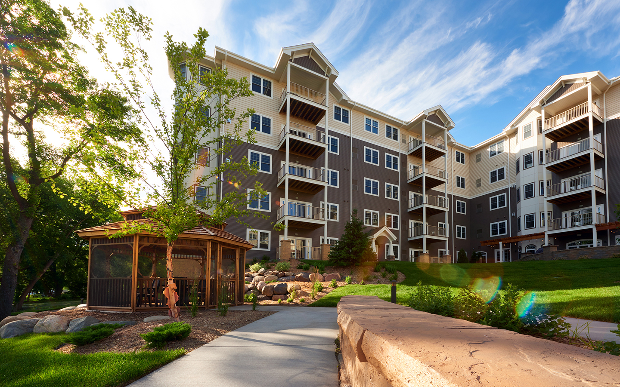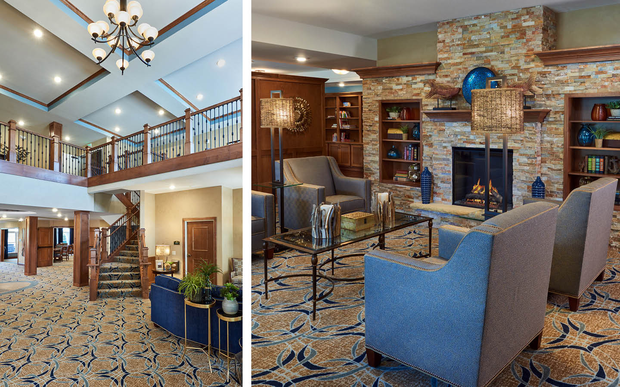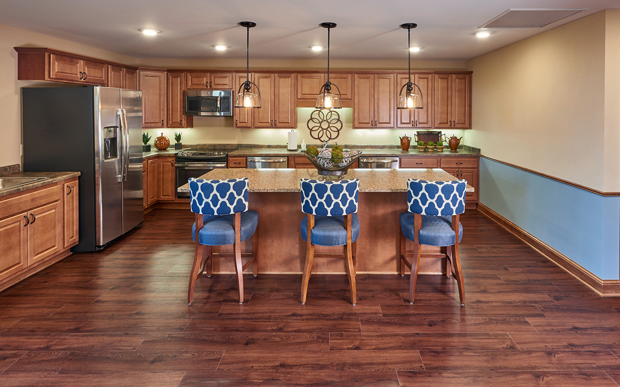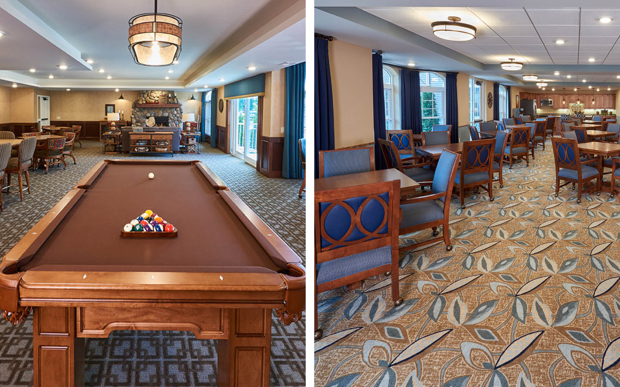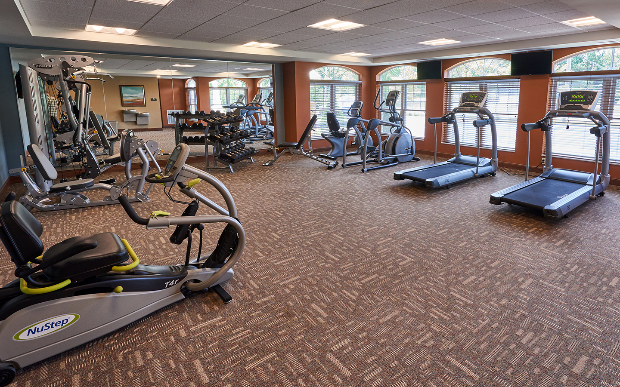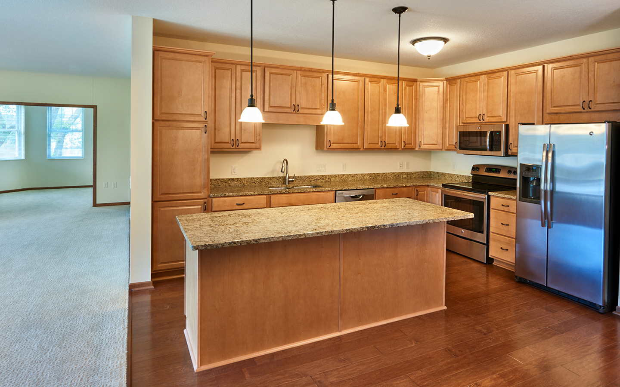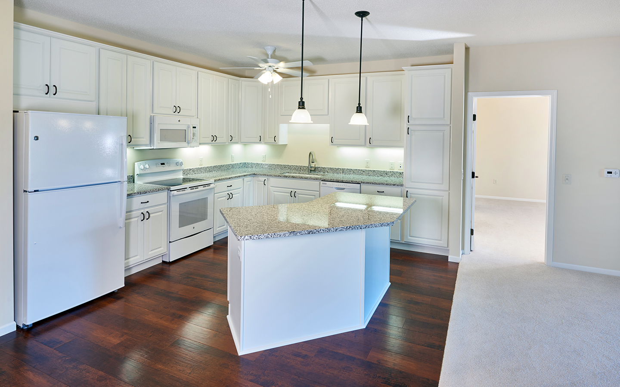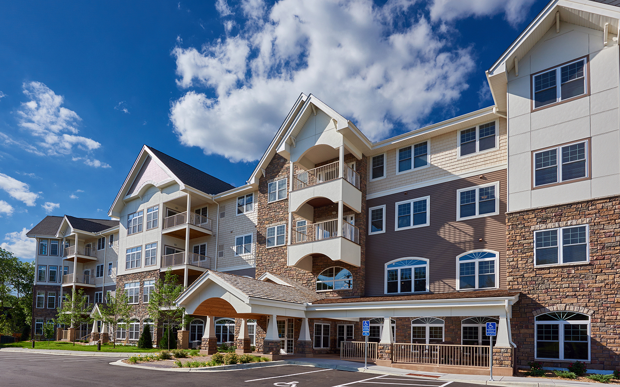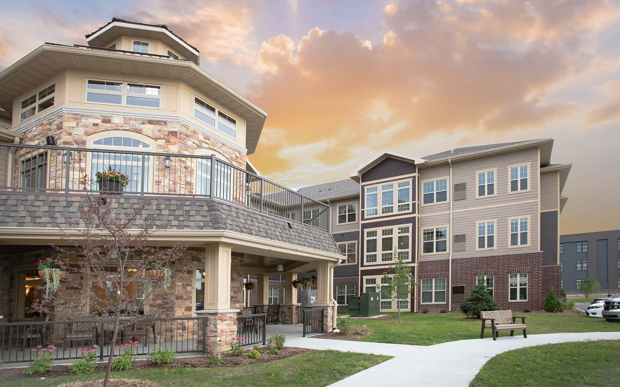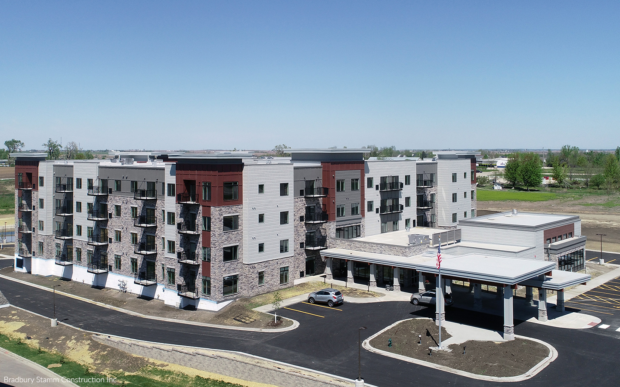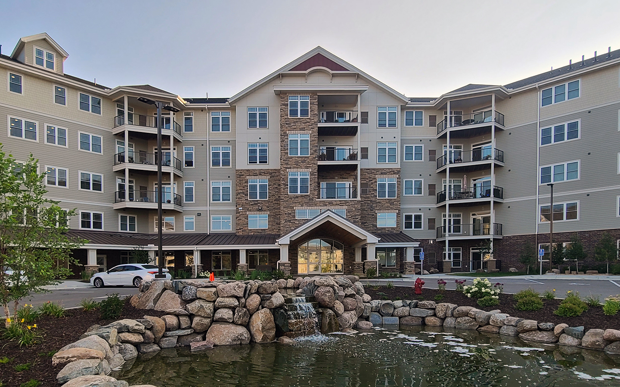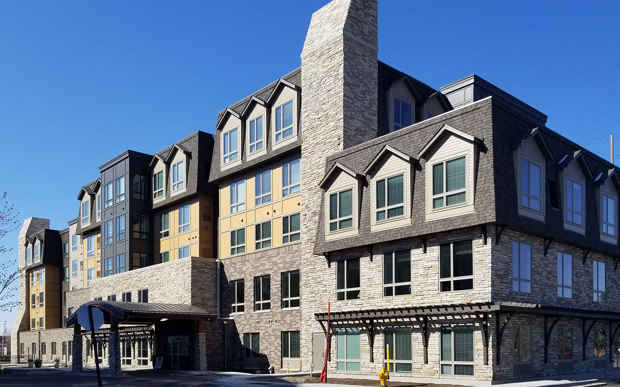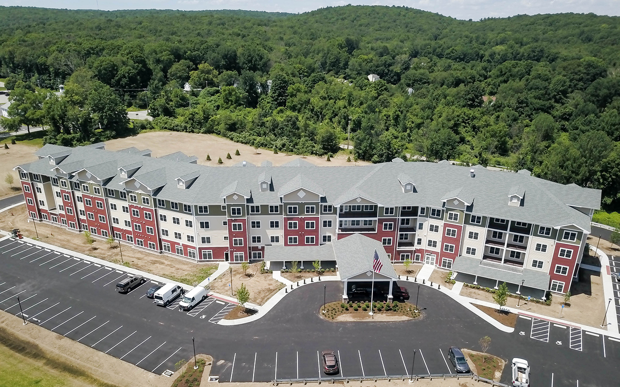Applewood Pointe of Champlin is a 165,600-square foot, five-story, 77-unit cooperative senior housing community overlooking the Mississippi River. Applewood Pointe provides its residents numerous amenities including a community sunroom, fitness center, library, woodworking shop and craft room, to name a few.
Nelson-Rudie provided complete design of foundations and building structure. The foundations for the building are reinforced concrete block walls. The main floor above the partial underground parking level is comprised of precast plank, precast beams and precast columns. Floors 2-5 and roof are wood trusses, 2×6 corridor bearing walls and 2×6 exterior bearing walls.





