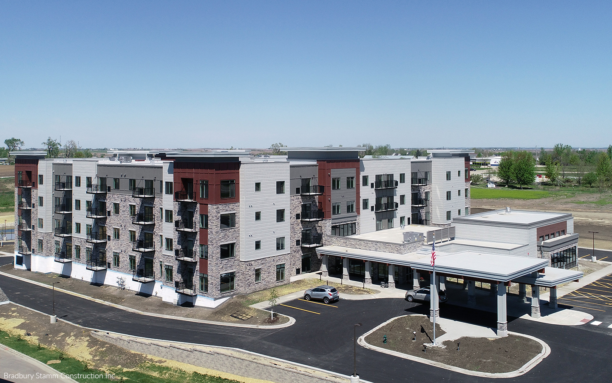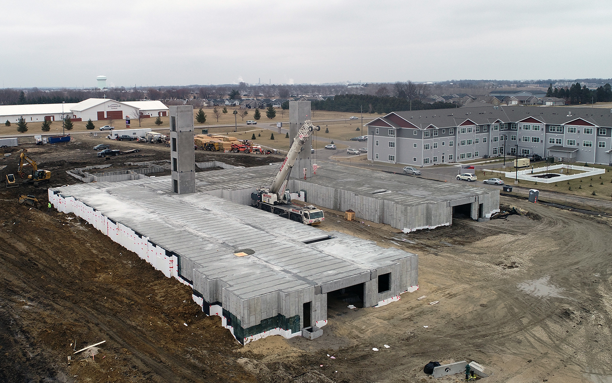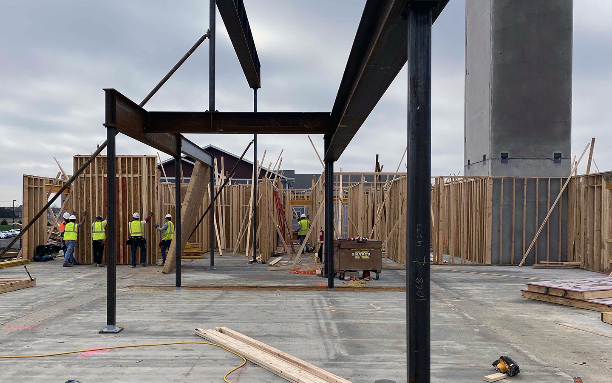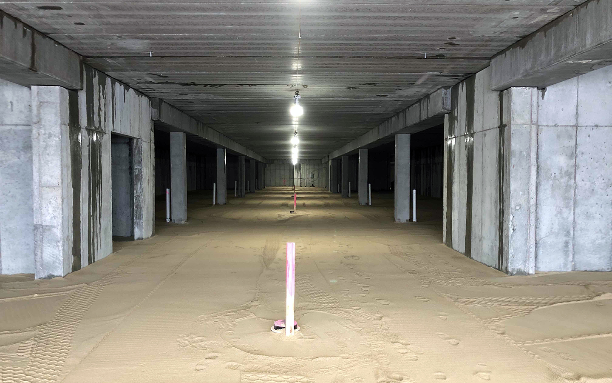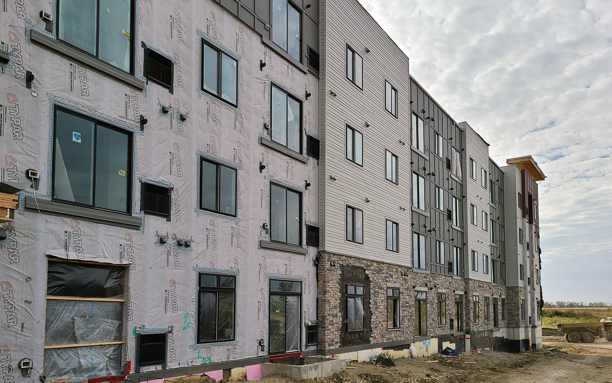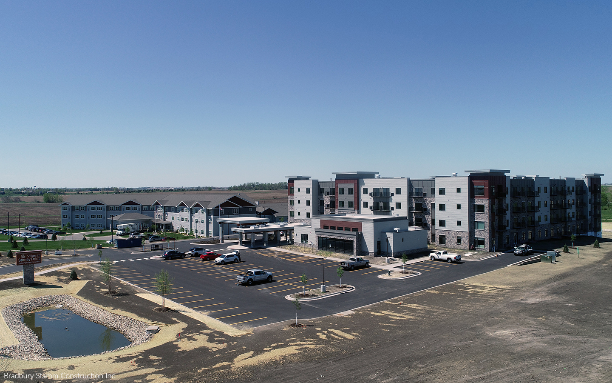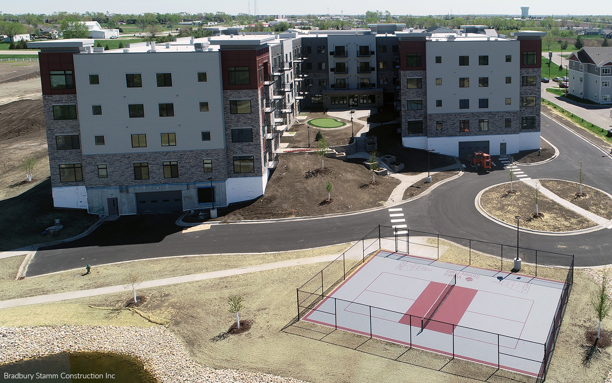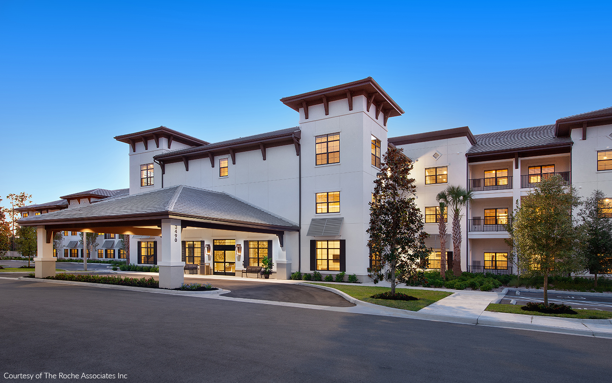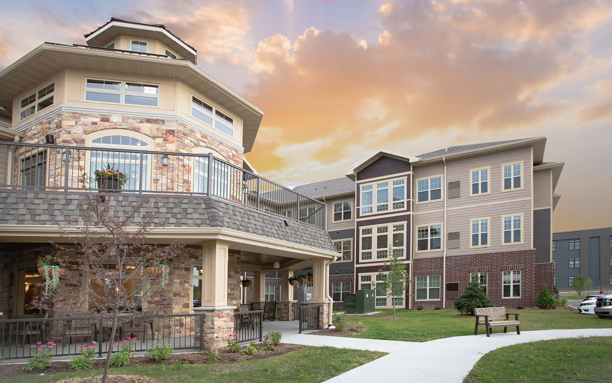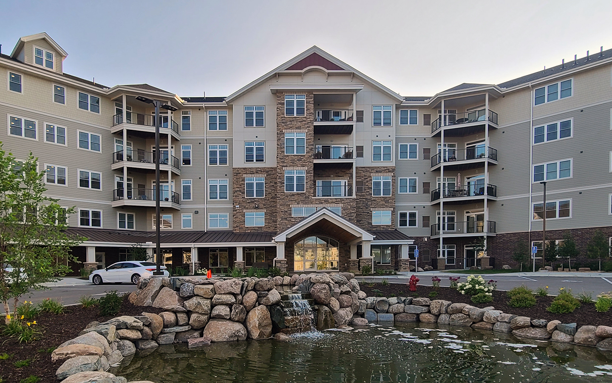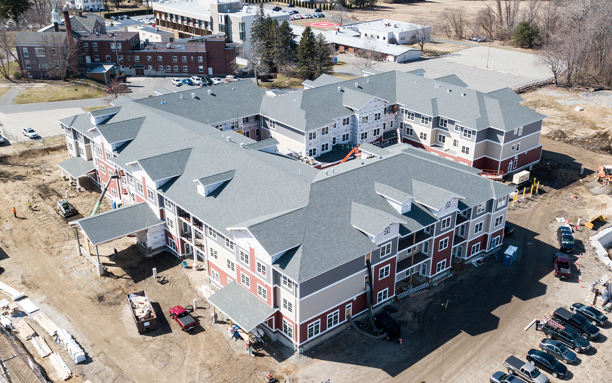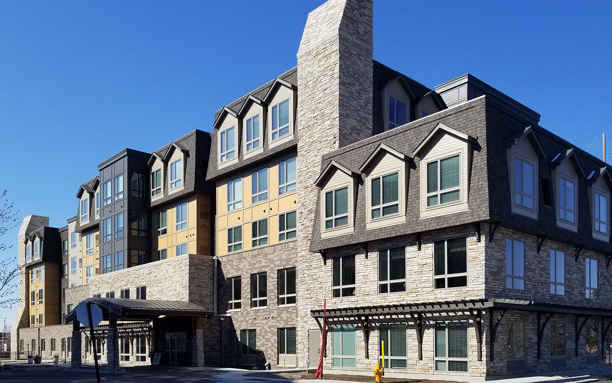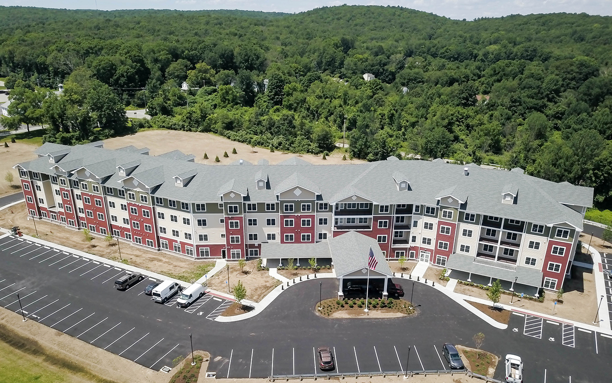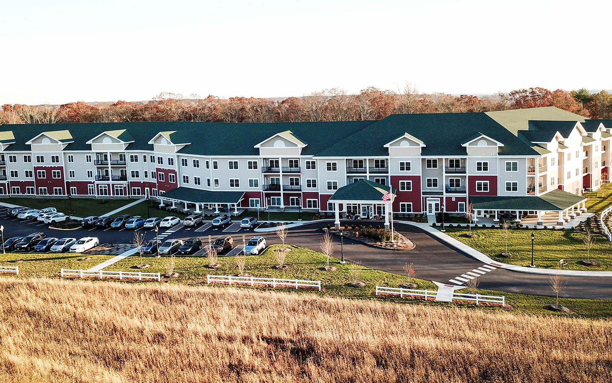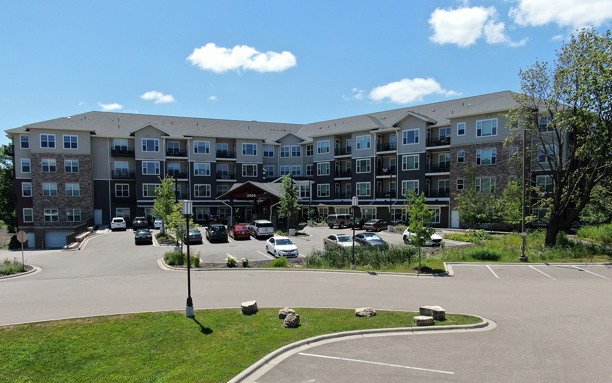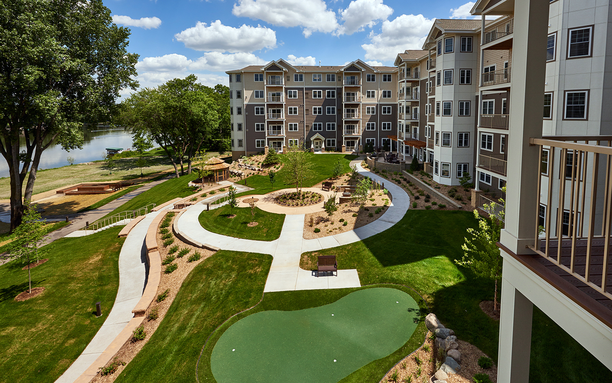Villas at Stoney Point is an $18.5 million senior independent living community located in the southwest area of Cedar Rapids, Iowa. The new building is located adjacent to Stoney Point Meadows, a senior assisted living and memory care facility also designed by Nelson-Rudie. Villas at Stoney Point is a 156,209-square foot, four-story building and offers 99 units comprised of one-and two-bedroom apartments and underground parking for 69 vehicles. Resident amenities include a physical therapy pool, movie theater, fitness/wellness center, art studio, activity center, café, courtyard and patio, and walking paths.
Villas at Stoney Point is an IBC Type VA construction project. The building consists of one level below-grade parking with cast-in-place concrete footings and basement walls with precast plank above. Above the parking are four levels of wood framing consisting of wood stick framed walls with steel beams and columns with engineered wood floor trusses and TJI roof joists. A single-story slab on grade portion in front of the building houses the pool, weight room, yoga studio, physical therapy, cardio, offices and the main entrance. The large canopy structure for the main entrance off the single-story consists of exposed glulam framing with TJI joist over top making up the roof.





