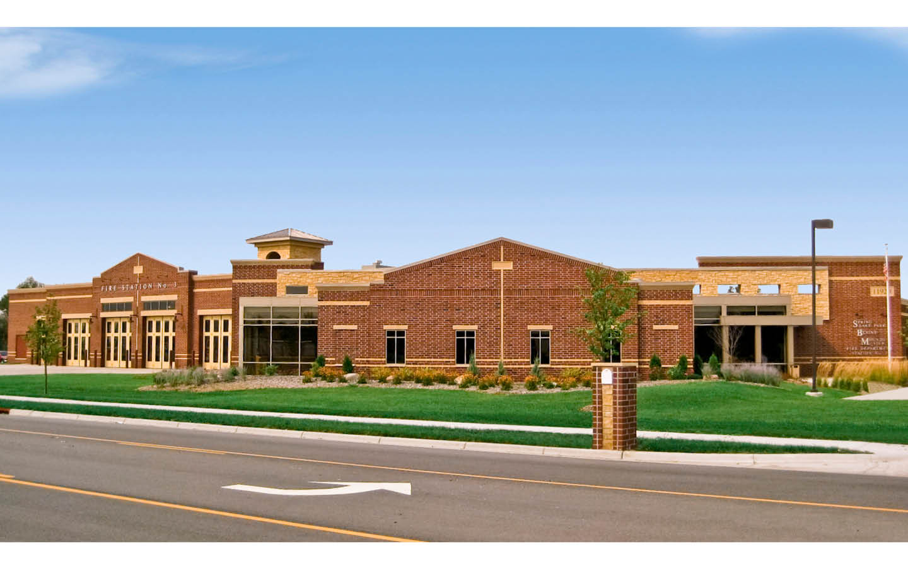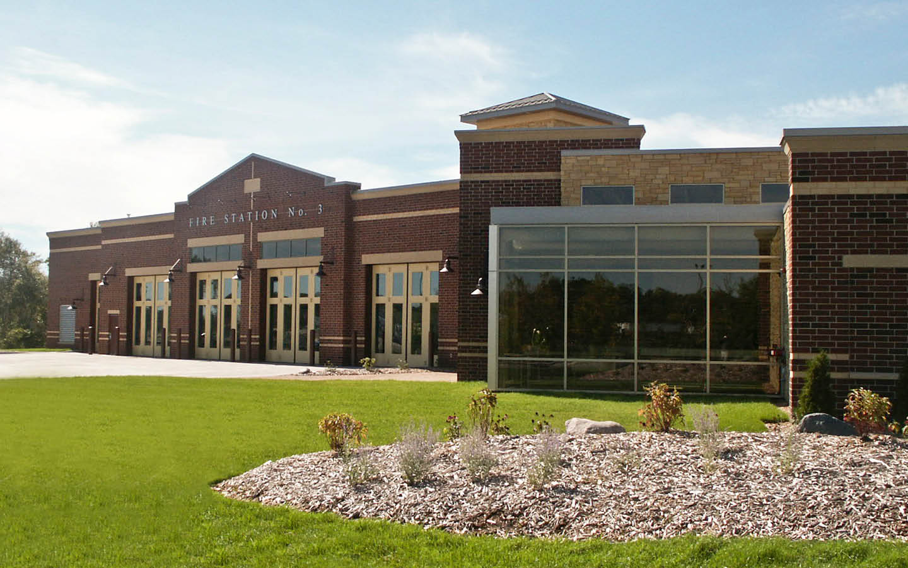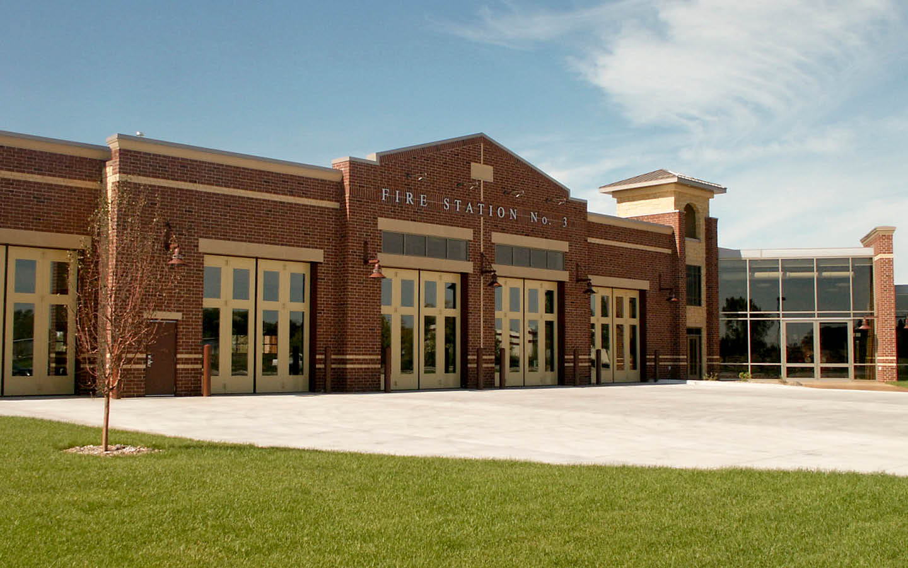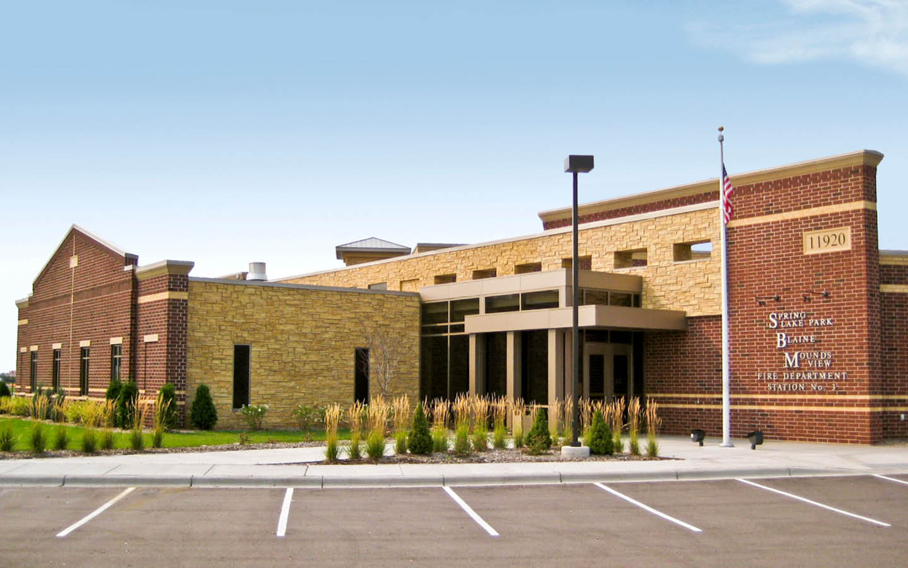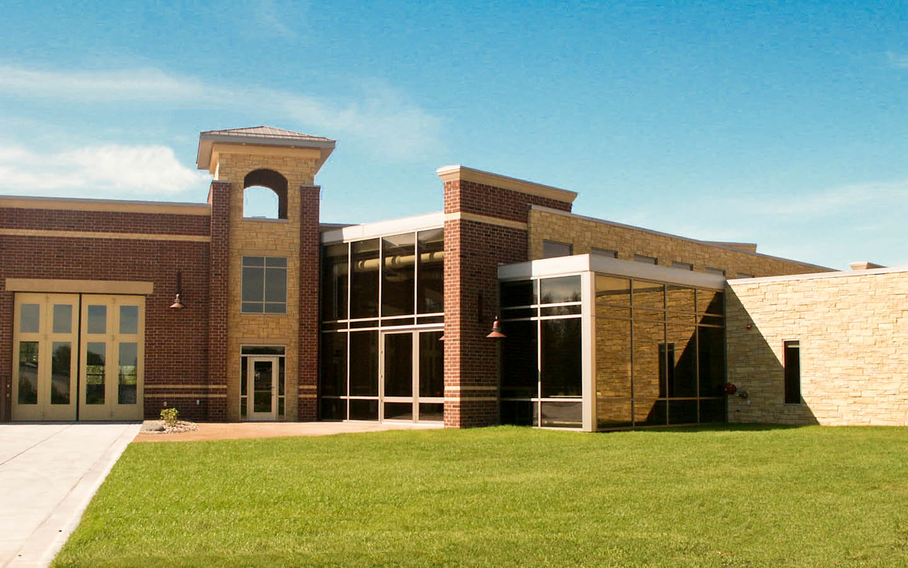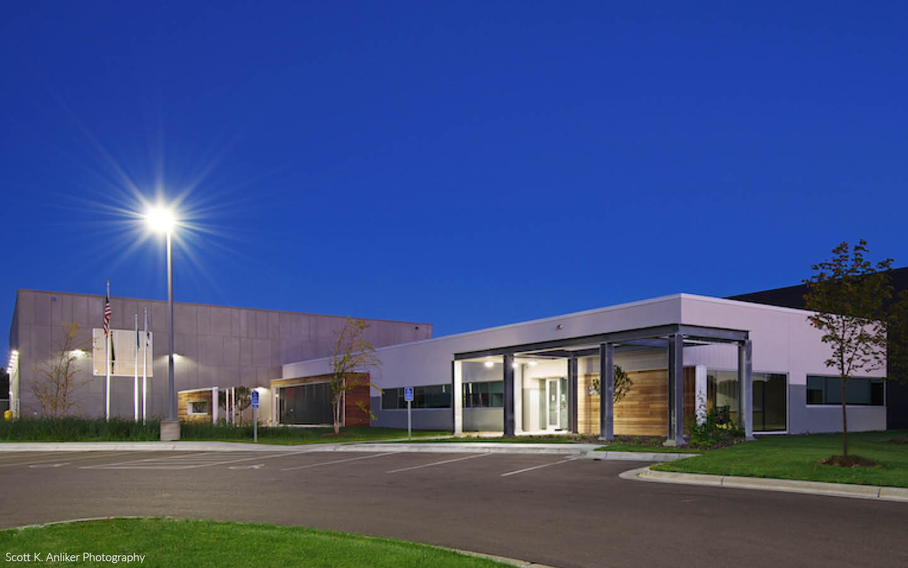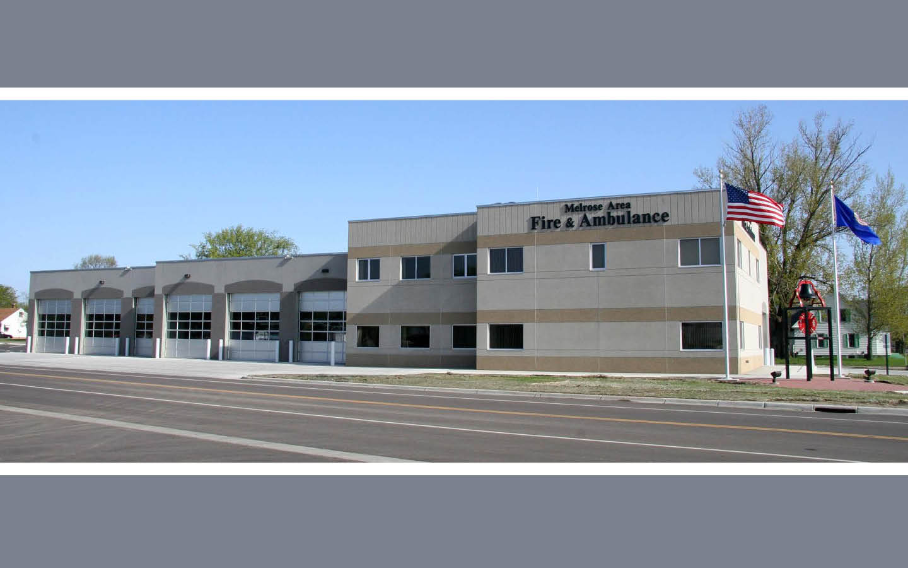Nelson-Rudie was retained to provide structural engineering services for the new SBM Fire Station No. 3 that serves the three towns of Spring Lake Park, Blaine and Mounds View. The 31,550-square foot, two-story building contains four full-depth bays for fire apparatus vehicles and one full-depth bay for vehicle maintenance. The remainder of the building is equipped with offices, alarm/dispatch room, conference room, training rooms, video projection room, simulator rooms, fitness/recreation room, storage rooms, air/gear washing room, kitchen, lounge and main entrance vestibule area displaying museum items.
Construction materials include reinforced masonry block walls, fascia brick, precast plank at second floor and a roof system with steel joists, steel beams and columns and a metal roof deck.
SBM Fire Station No. 3 is comprised of volunteers, educators and full-time employees. This facility also serves as a Learning Resource Command Center and is one out of four fire stations that offers public safety classes in addition to public service.





