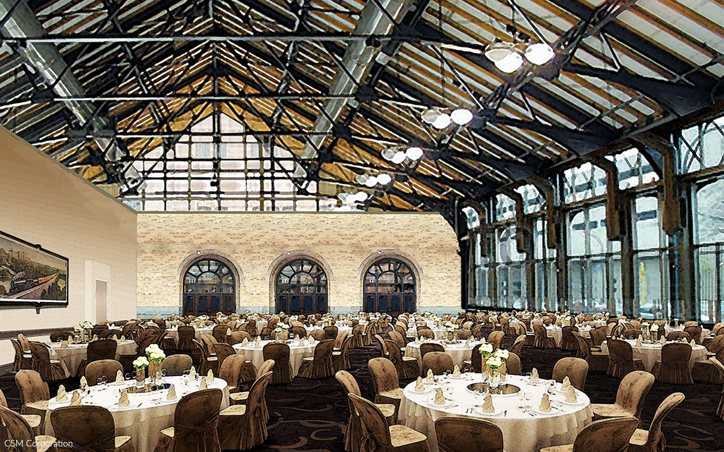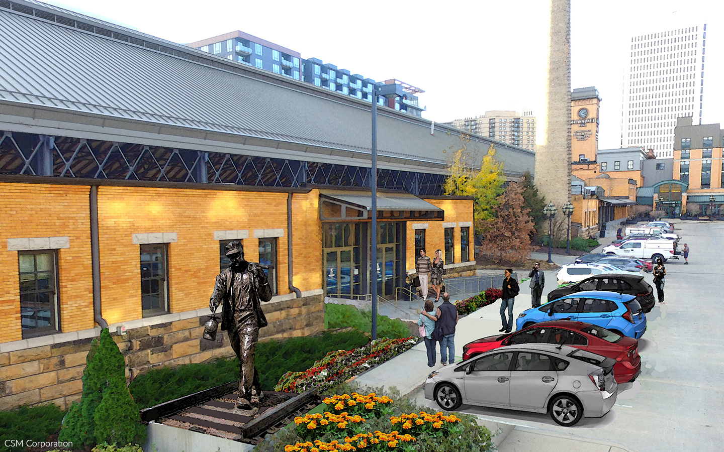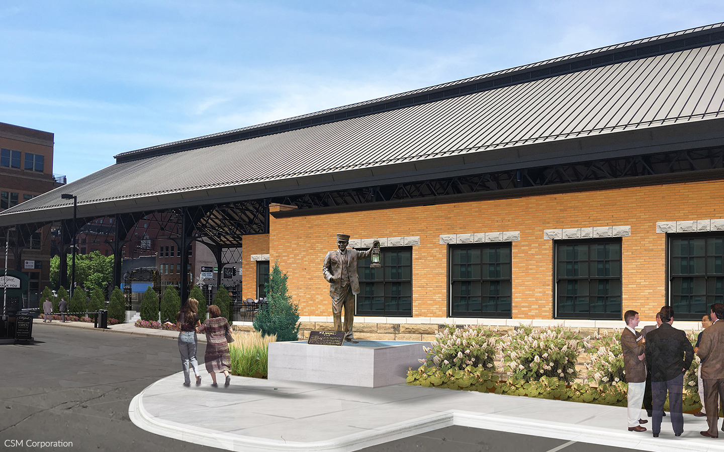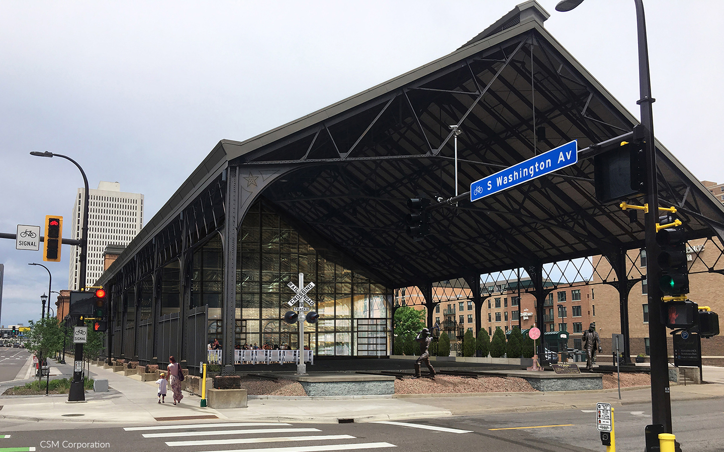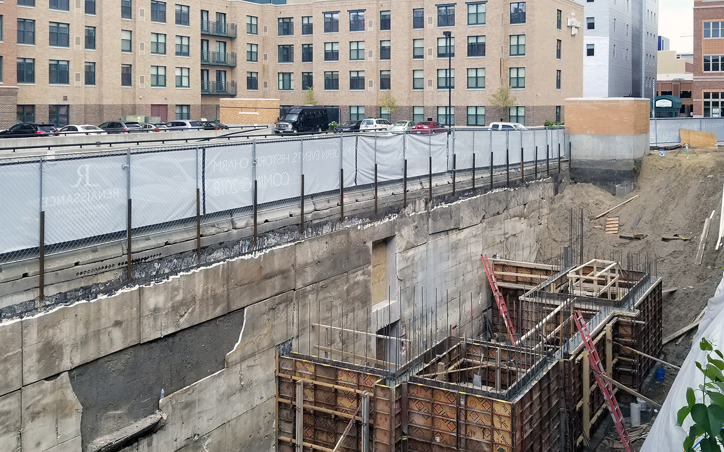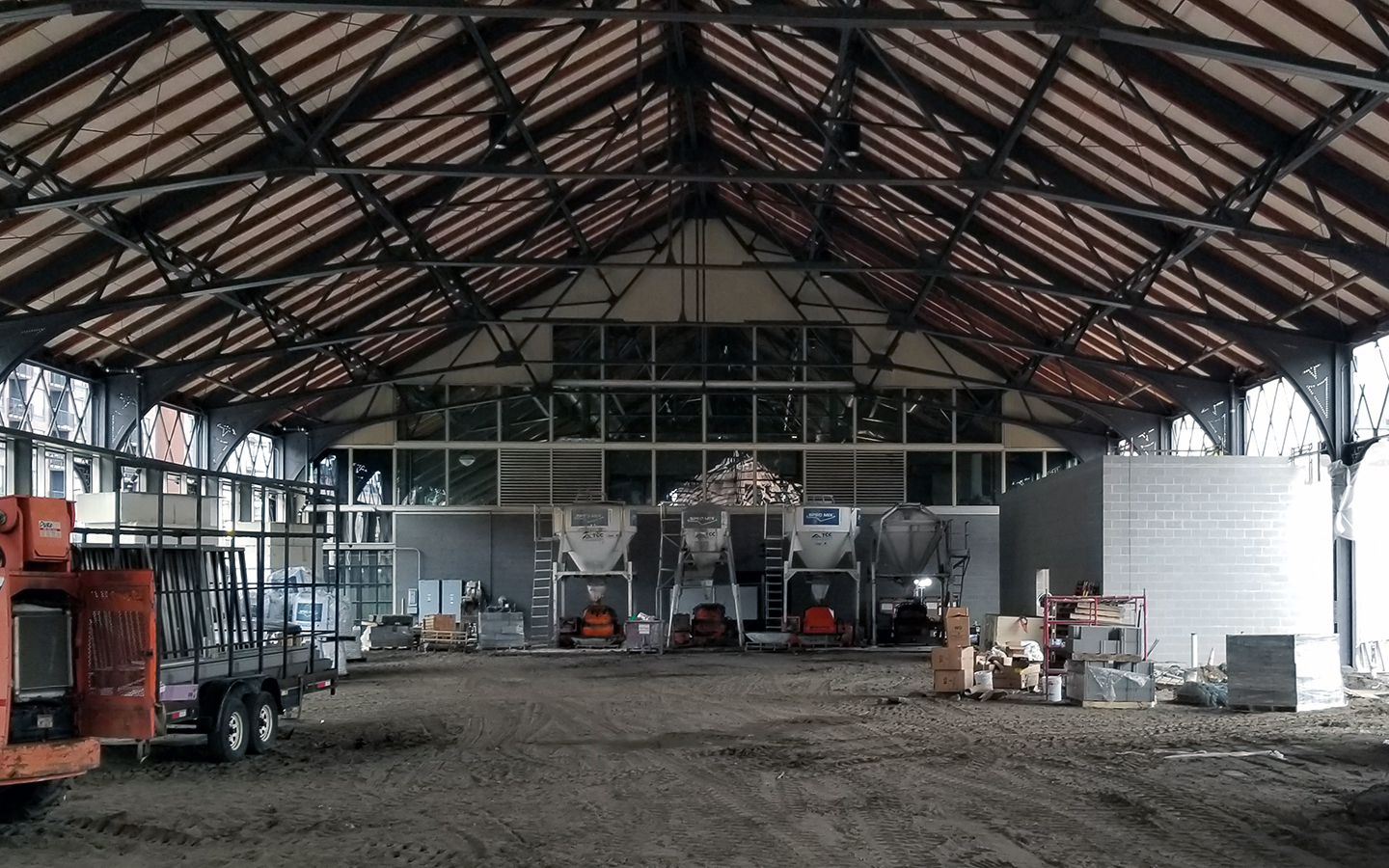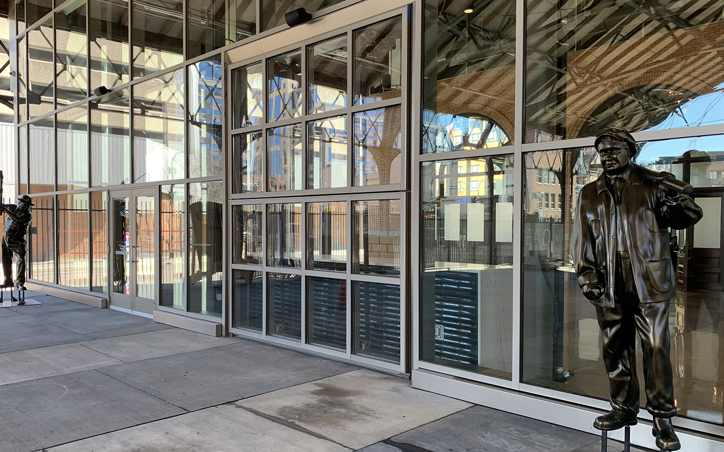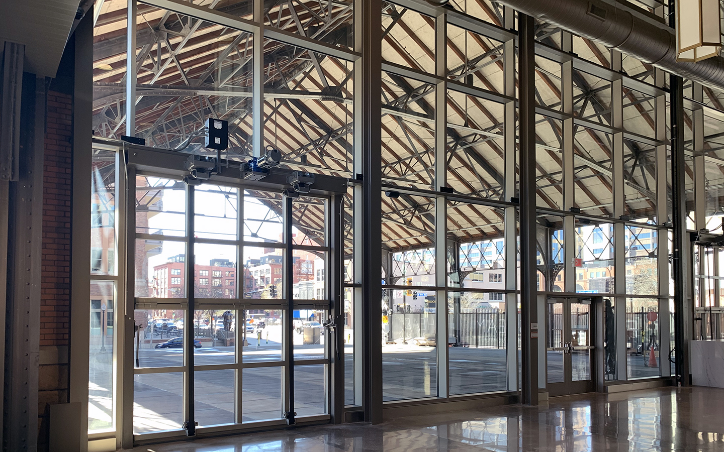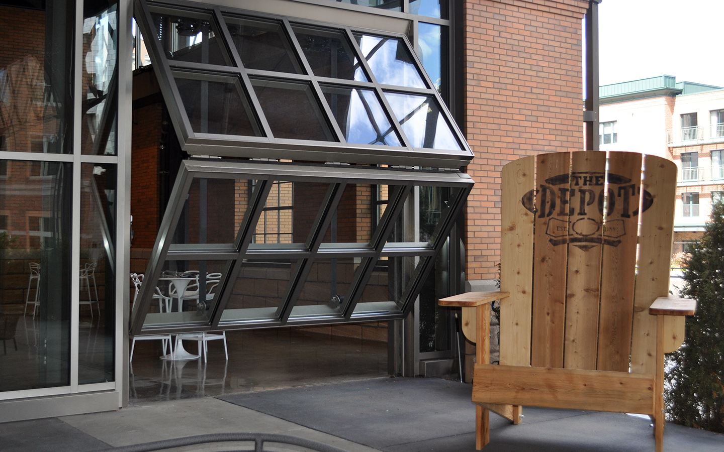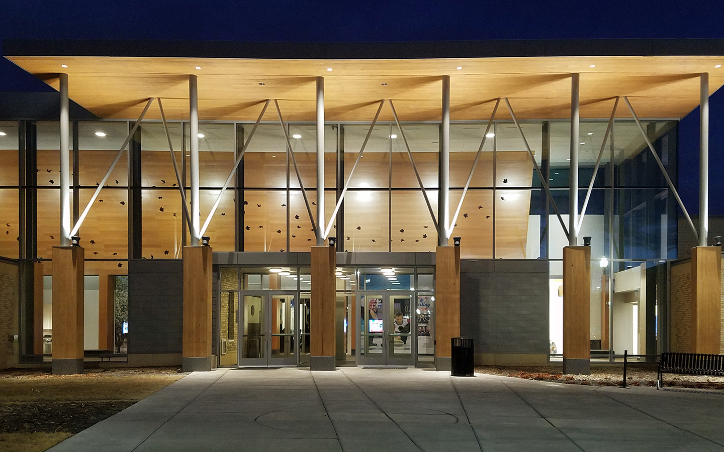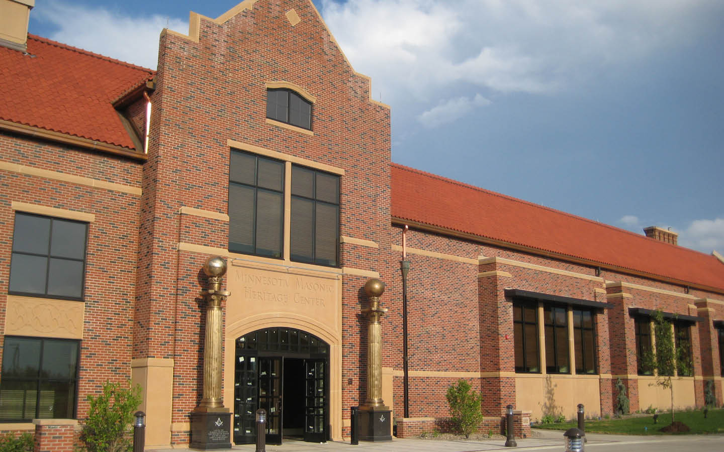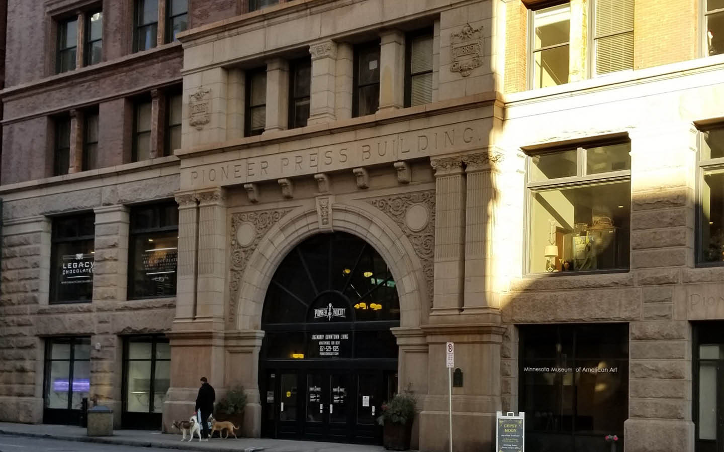Nelson-Rudie provided structural design services on the historic Milwaukee Road Depot’s new event space expansion project. The 120+ year-old Milwaukee Road Depot was originally constructed in 1899 and remains one of the last long-span, truss-roofed sheds in the United States.
The 23,353-square foot banquet center renovation consists of enclosing 225 feet of the existing train shed for banquet space, an addition along the north side of the shed and upgrades to the existing shed enclosure’s banquet space. The shed enclosure is constructed with steel frame supported by grade beams and micro pile foundations. The 25,583-square foot addition on the north side of the shed ties the new banquet space to the existing parking structure at each level, starting from grade to two levels below grade. The addition is framed with steel beams and bar joists with a metal deck roof and masonry block/brick walls to match the existing adjacent structures. The addition is supported by conventional spread footings or a system of grade beams and micro piles at varying depths.
Nelson-Rudie was recognized by Finance & Commerce with a Top Project Award for this project.





