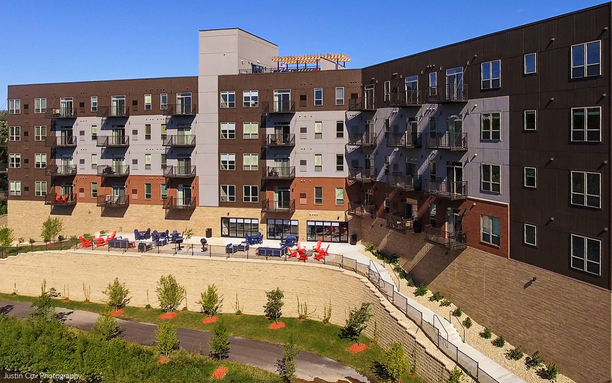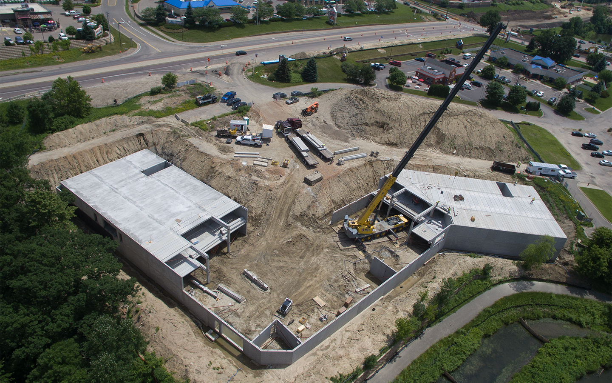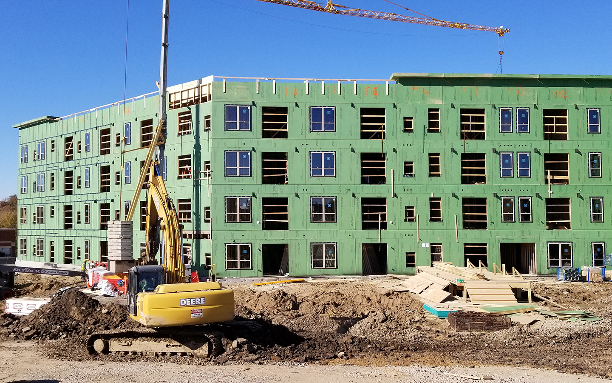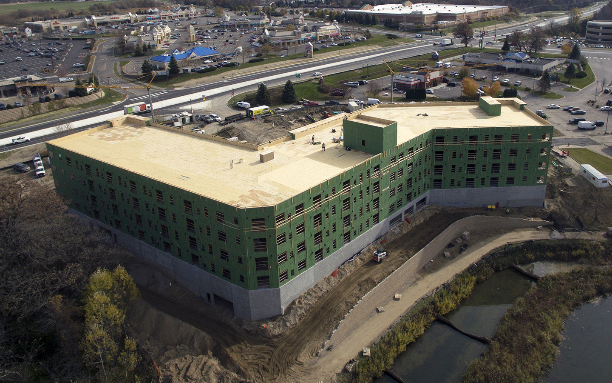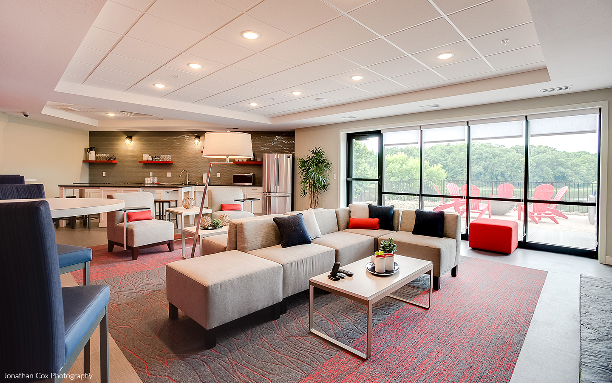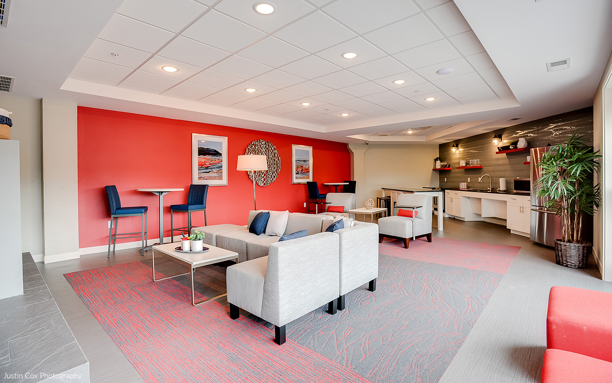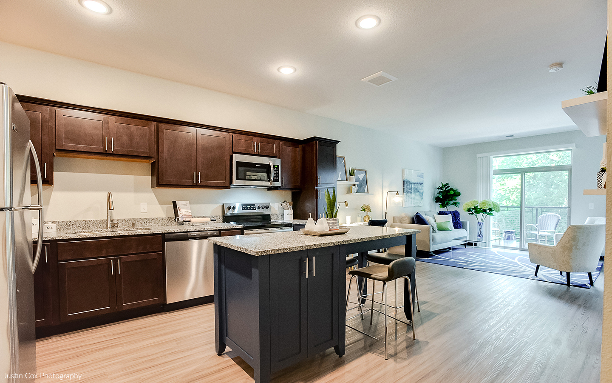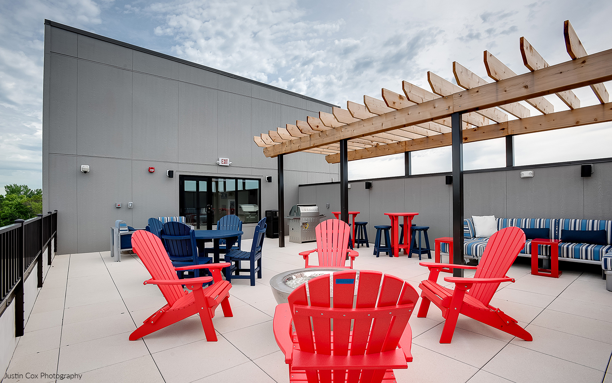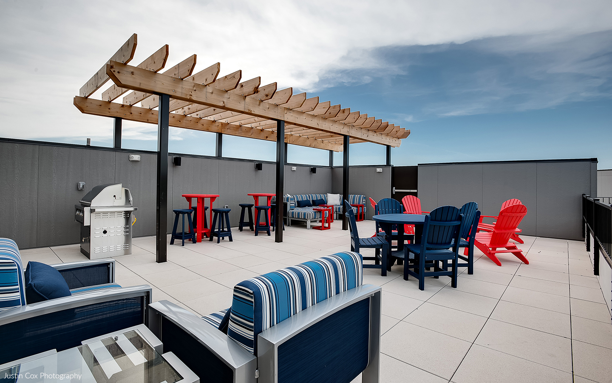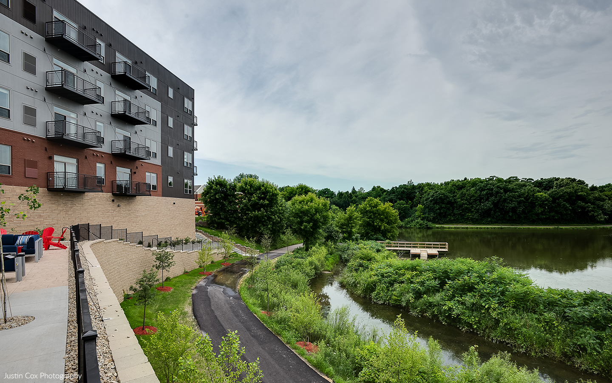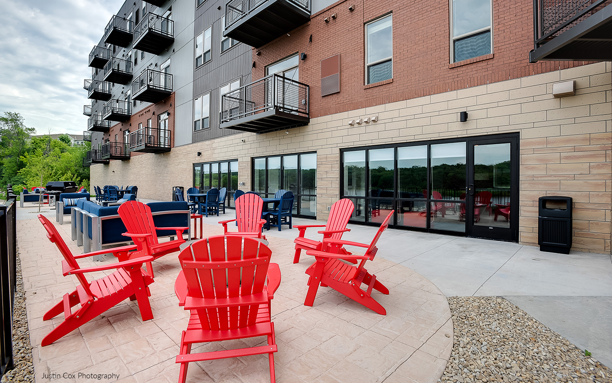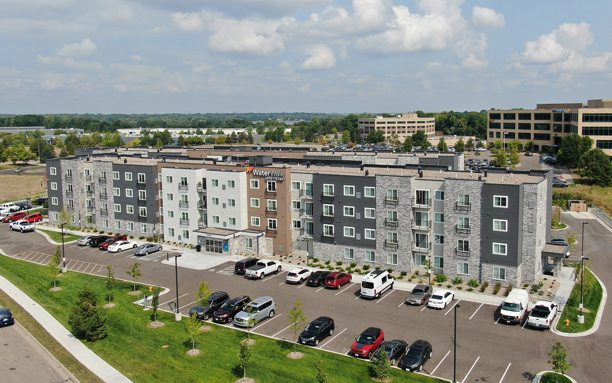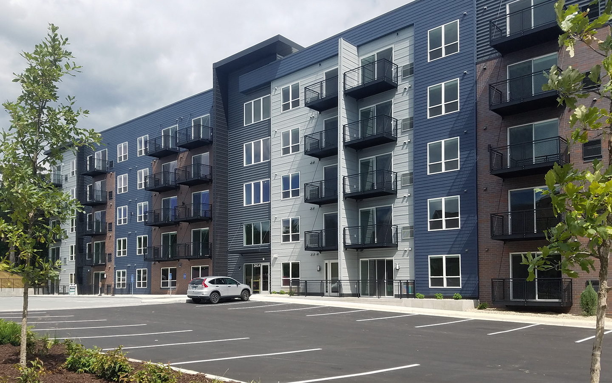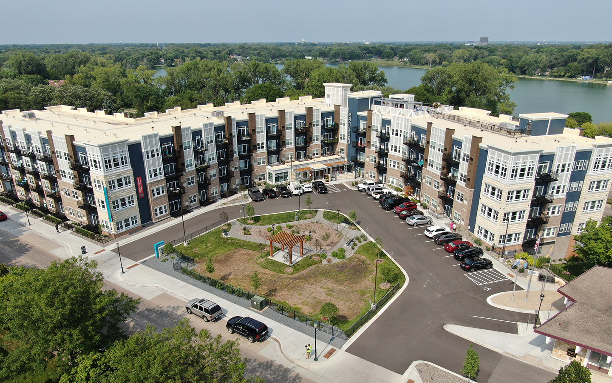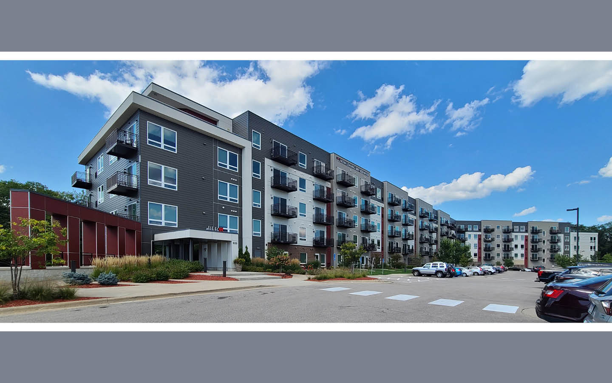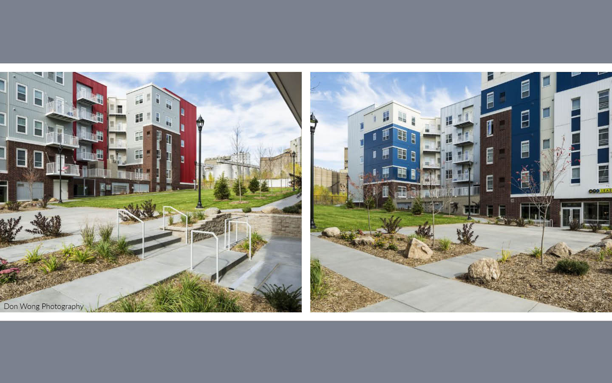Lake Jonathan Flats is a new $15.5 million, 177,684-square foot, four-story apartment complex located in the heart of Chaska. The development overlooks the Lake Jonathan and offers 117 apartments with studio, one-bedroom and two-bedroom floor plan options. Some amenities include a rooftop patio, community room, walking trails, designated bicycle parking and underground heating parking for 146 vehicles.
Nelson-Rudie provided structural design services. The building has a two-level parking garage below grade. The lowest parking level is a slab on grade, and the upper garage and first floor levels are precast concrete. All interior and perimeter walls from footings to first floor are precast concrete wall panels. Tire shred backfill was utilized along the highly graded side of the building to reduce soil loads against the building to also reduce foundation costs. There are four stories of wood framing above the precast with a rooftop structure that consists of a paver patio system with a steel supported wood perimeter fence and trellis.





