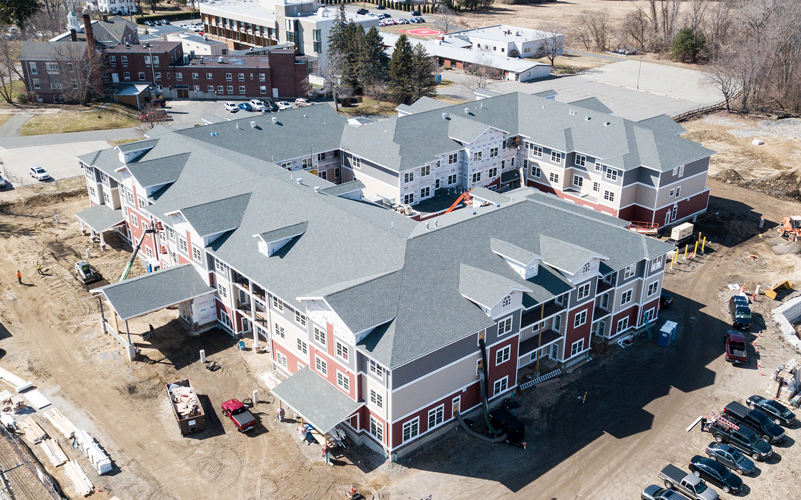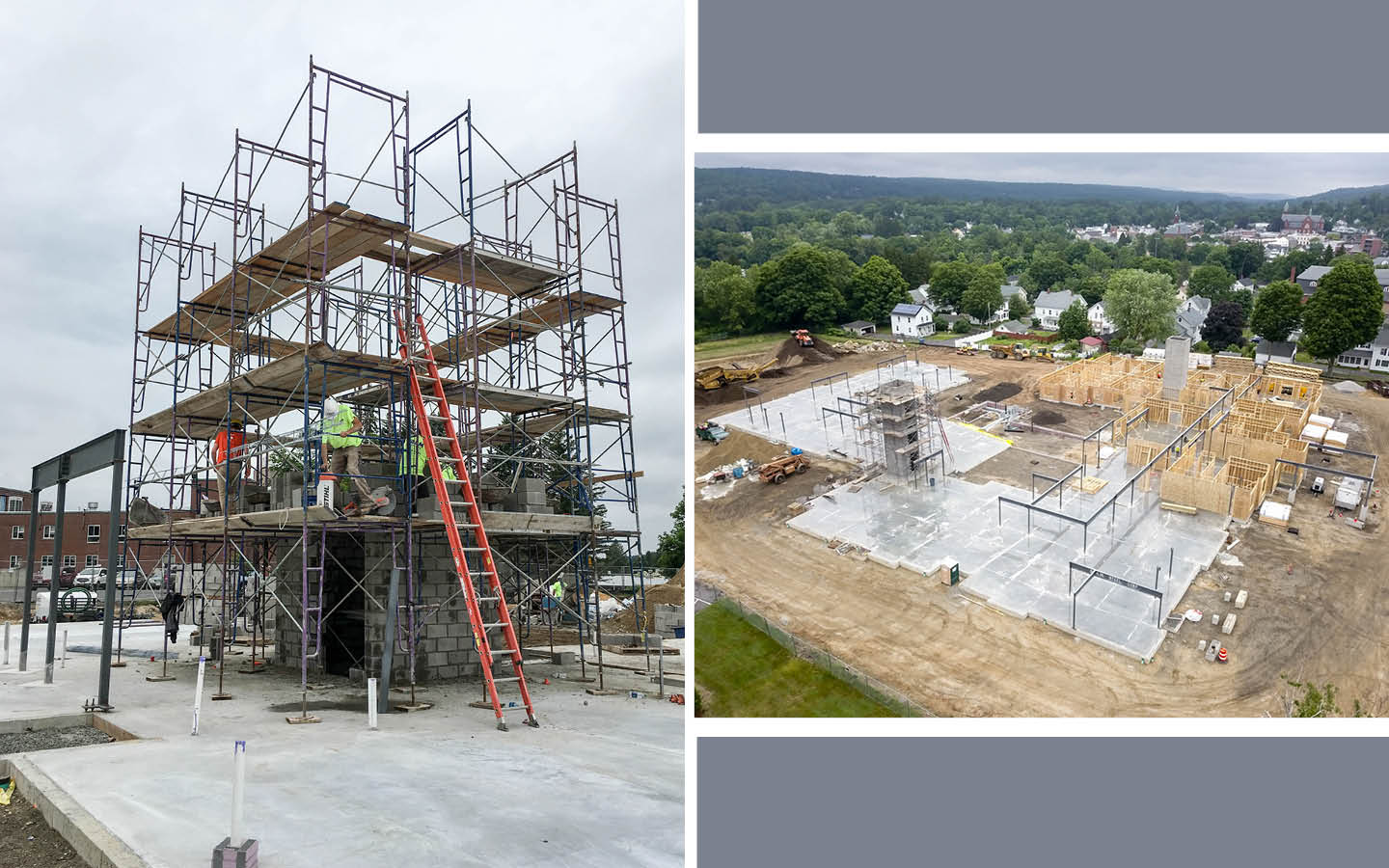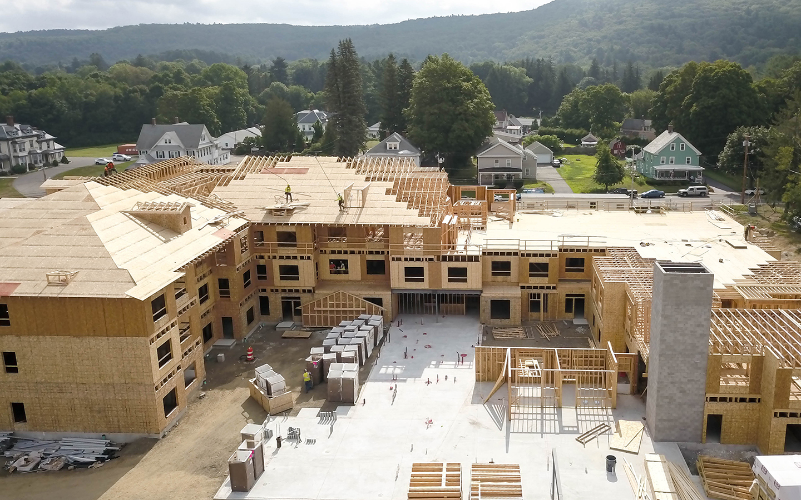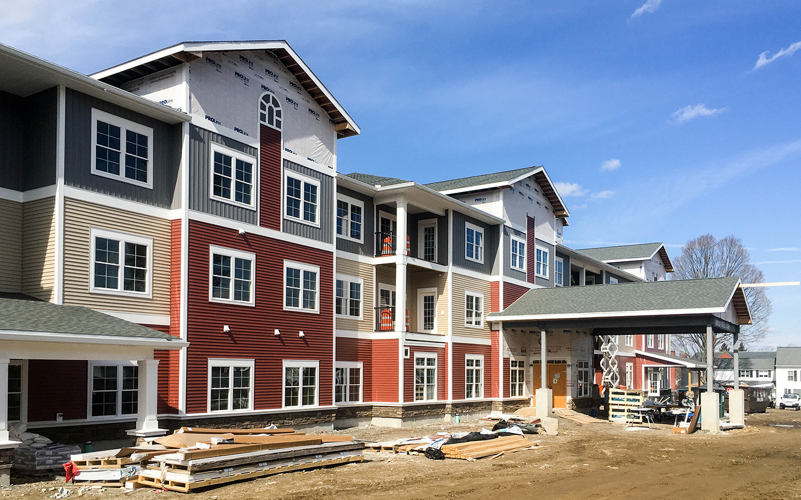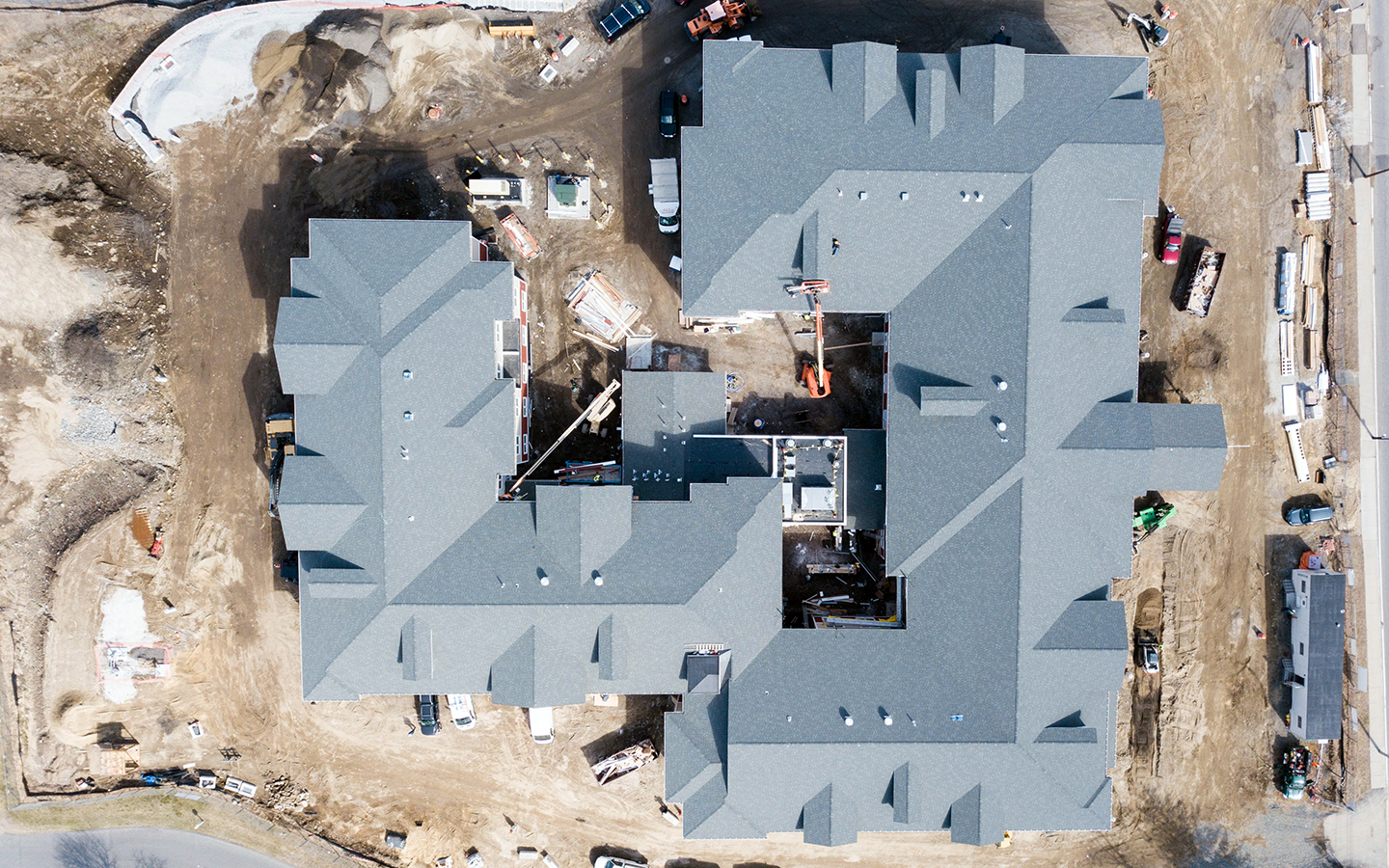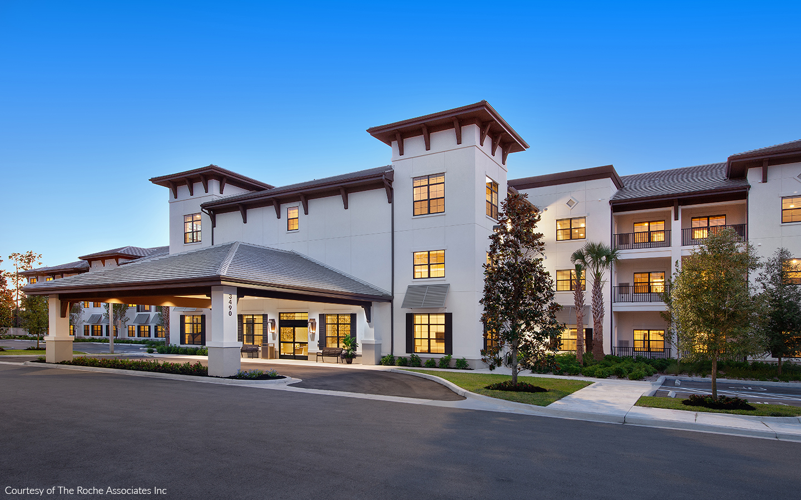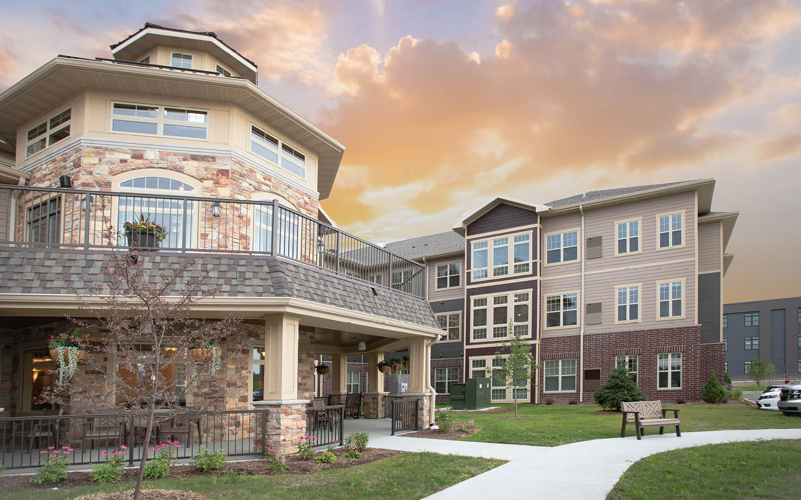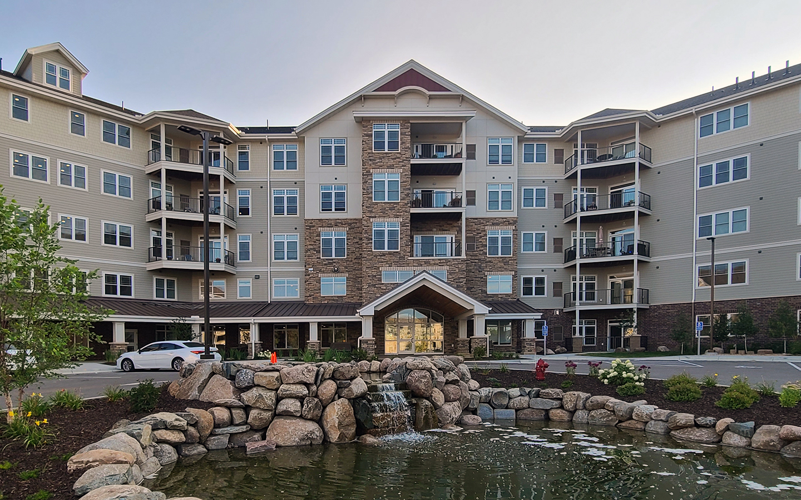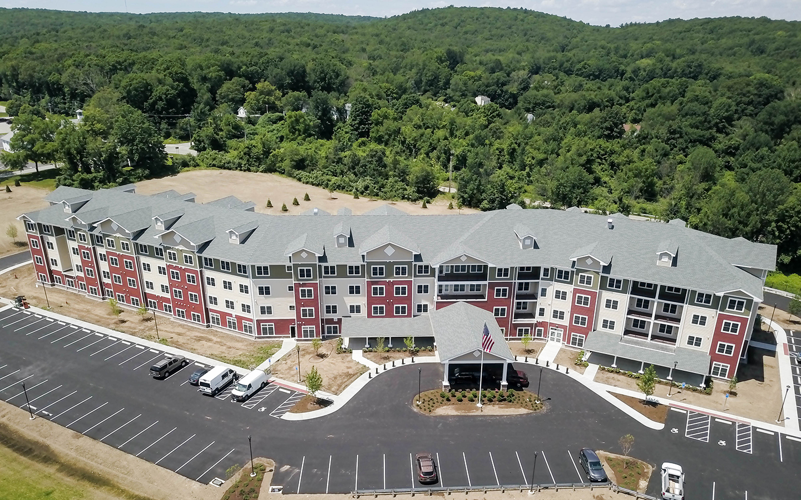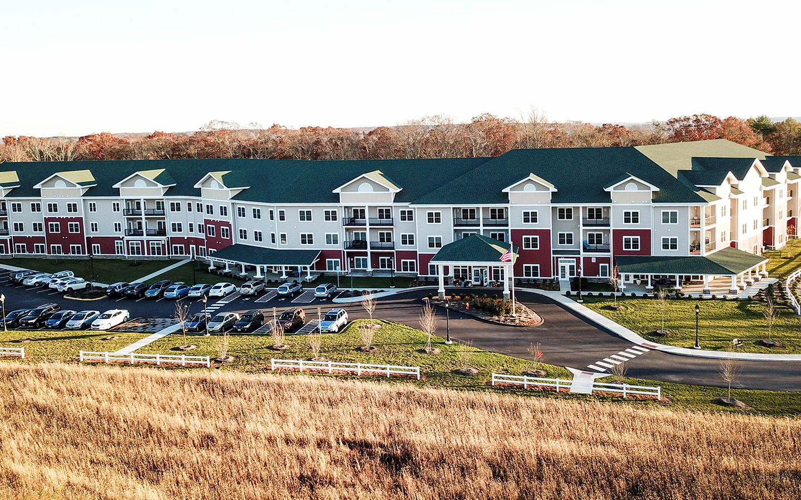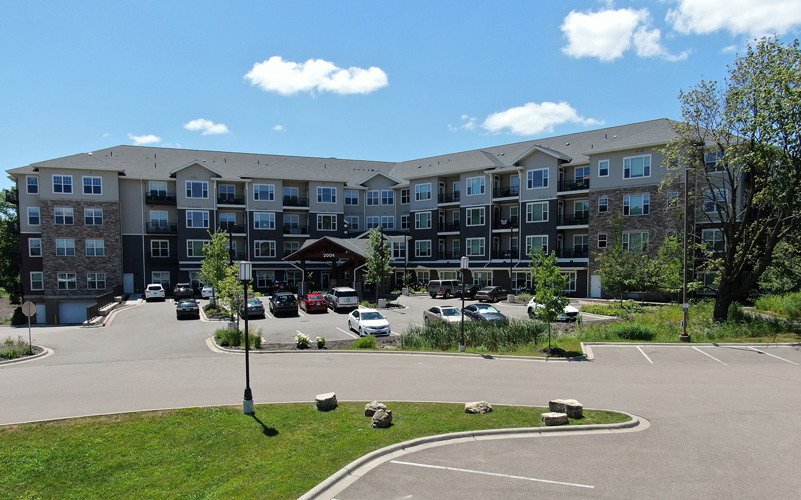Cedarbrook Village is a new senior living campus in Ware, Massachusetts. The development included demolishing an existing, long-vacant brick building that was a former school and last used as a courthouse.
The $16.0 million, 111,763-square foot, three-story project included 119 units of senior housing (35 independent, 61 assisted and 23 memory care). Community amenities included a beauty salon, pub/cards/billiards room, library, chapel, movie room, activity room, dining rooms and multiple courtyards. The building also included balconies and patios for several housing units as well as a memory care courtyard and an independent living courtyard for the residents.
Nelson-Rudie worked alongside architectural firm Gori and Associates and provided structural design services. The building consists of a slab on grade, concrete foundation walls and three stories of wood framed walls above and open web floor and roof trusses. On the first and second floors, structural steel beams and columns were incorporated into the design where walls did not align or a wide-open space was provided for living spaces.





