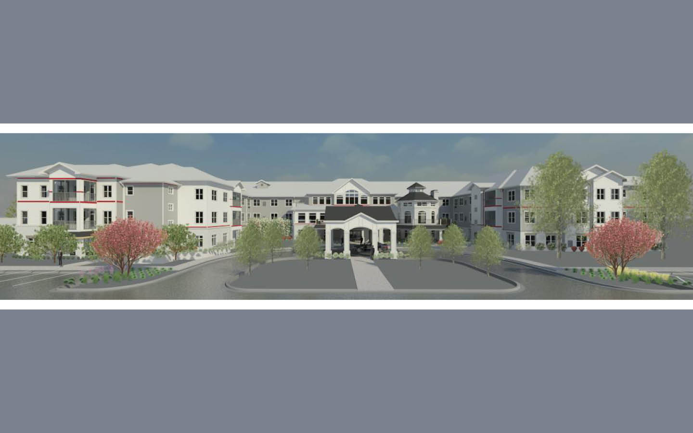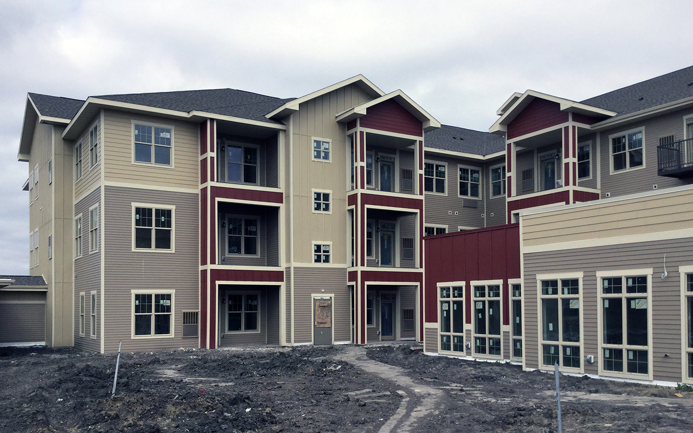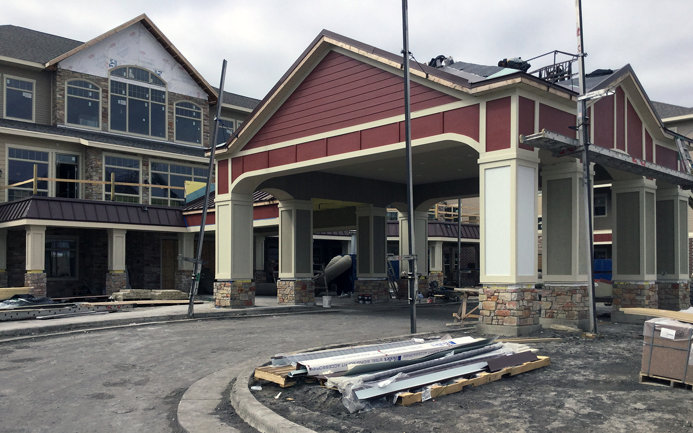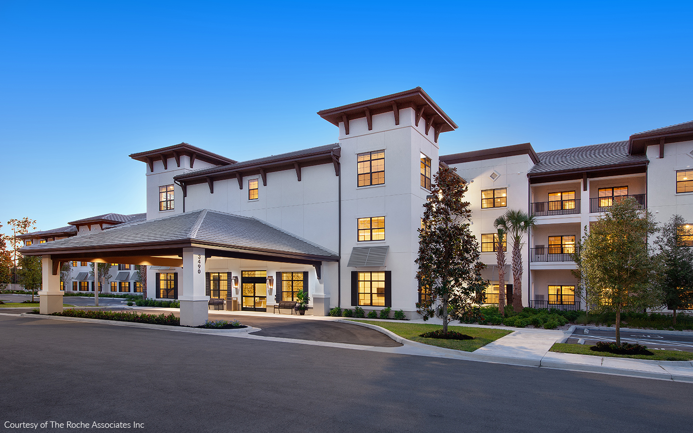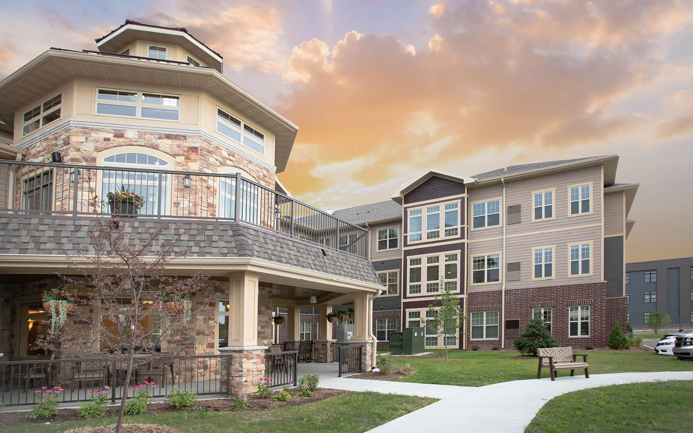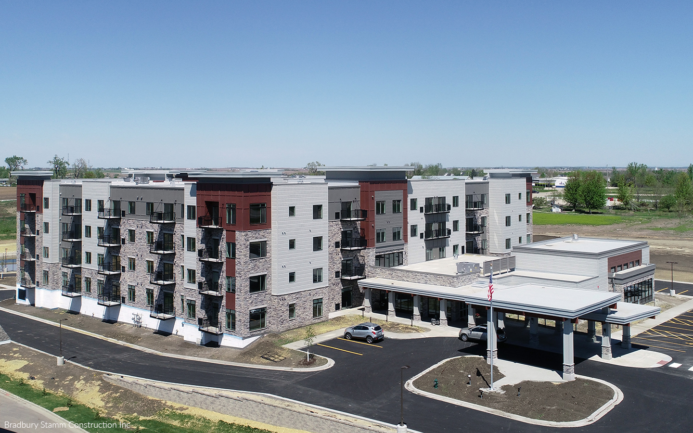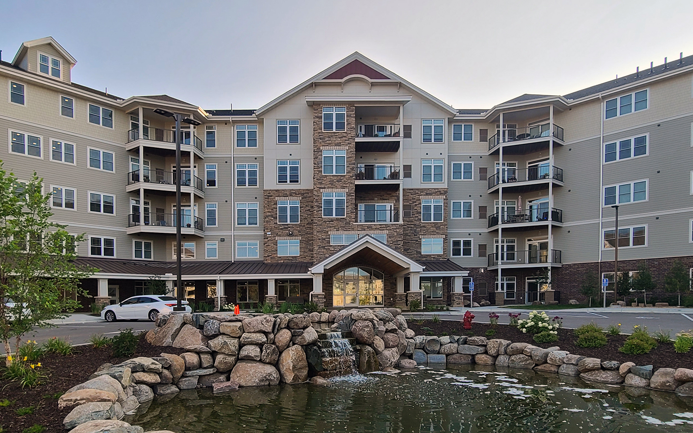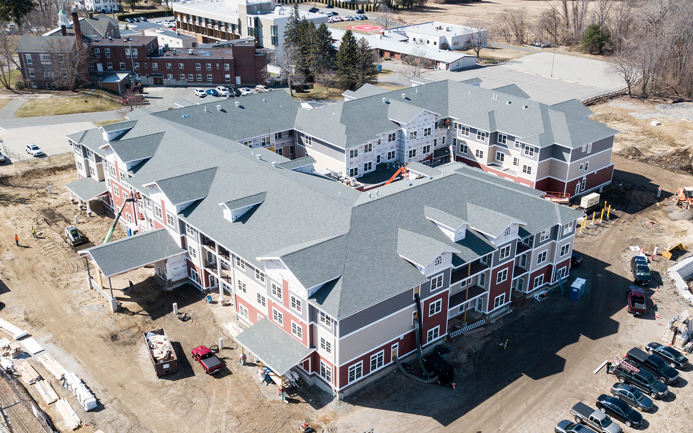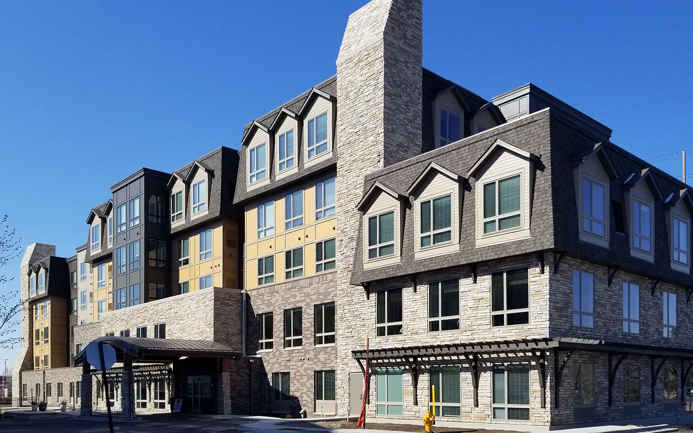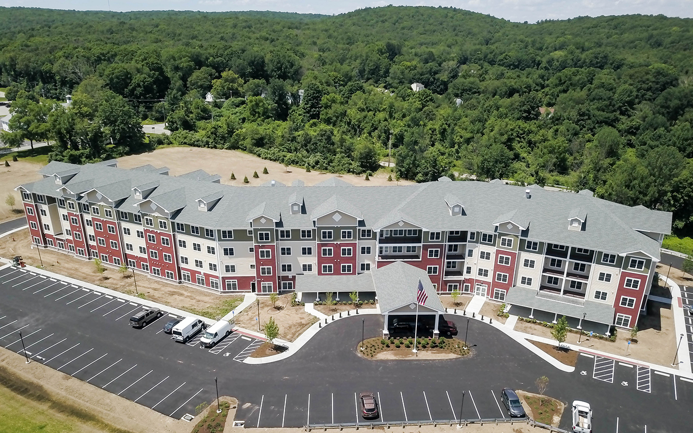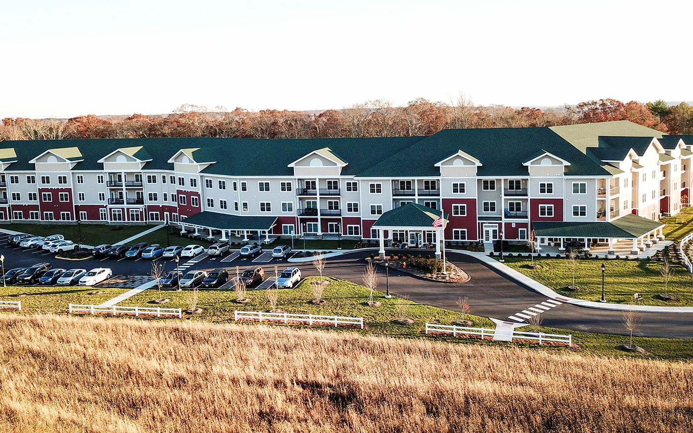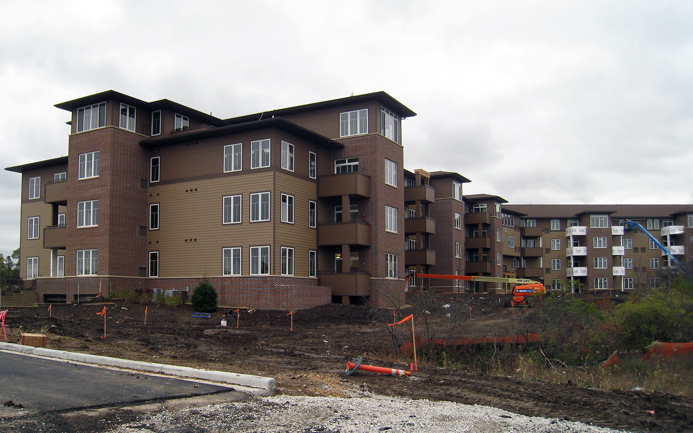Lighthouse of West Fargo is an $18.2 million senior housing development located in West Fargo, North Dakota. The 153,325-square foot, three-story facility contains 119 units of independent, assisted living and memory care spaces as well as a wellness center, restaurant-style dining, a bistro, beauty salon, exercise room and pool, community room, storage area and lockers, and physical therapy area.
The front of the building has a large porte-cochere and a welcoming porchway that wraps around a bistro that is of an octagon shape with a pitched roof with transom windows. This facility also has two centrally located enclosed courtyards with patios for the memory care portion of the building that has windows all sides that are adjacent to the dining rooms and common areas and a center interior seating link between the courtyards.
Nelson-Rudie provided complete design of the foundations and building structure for the new building. The building is a poured concrete basement and an 8-inch concrete foundation. The parking garage is framed with precast plank, precast columns and precast beams. The floors and roofs will be open web wood trusses with 2×6 exterior and corridor wood stud bearing walls.





