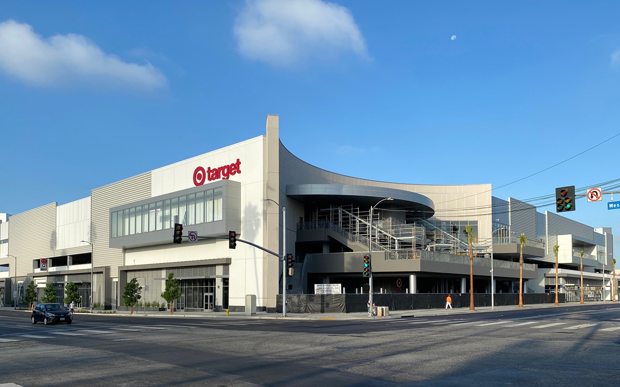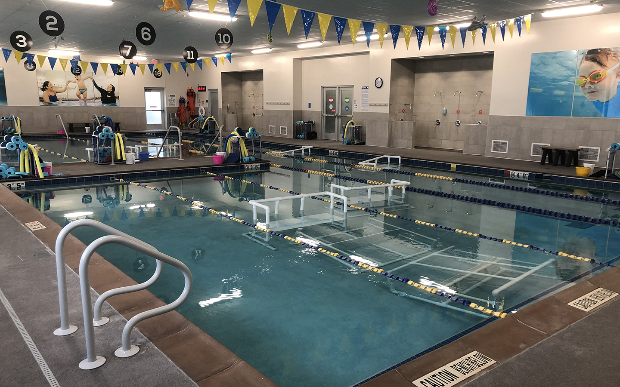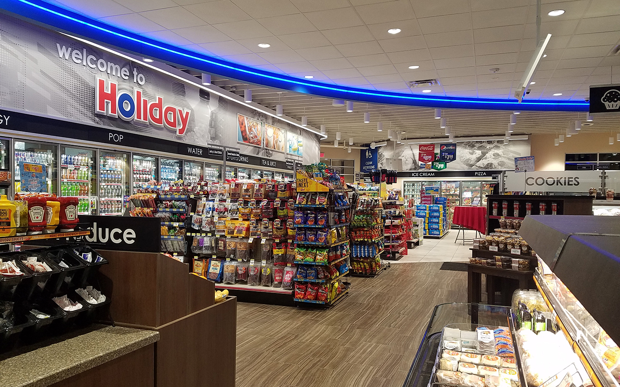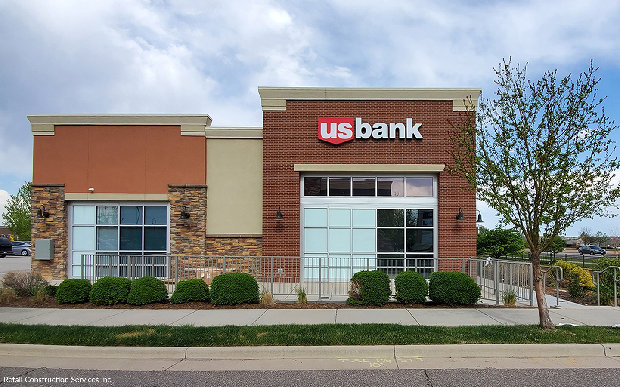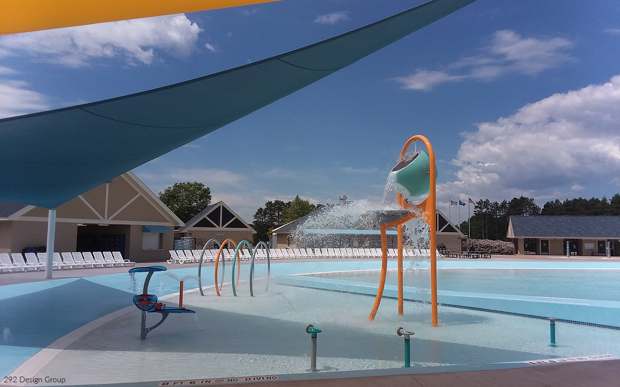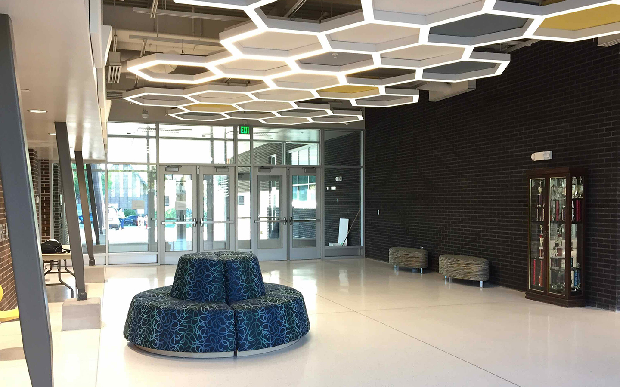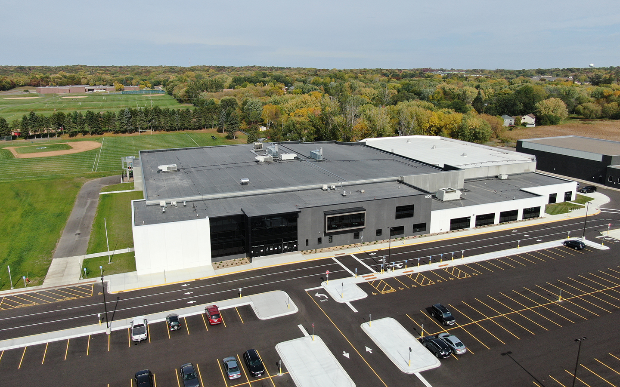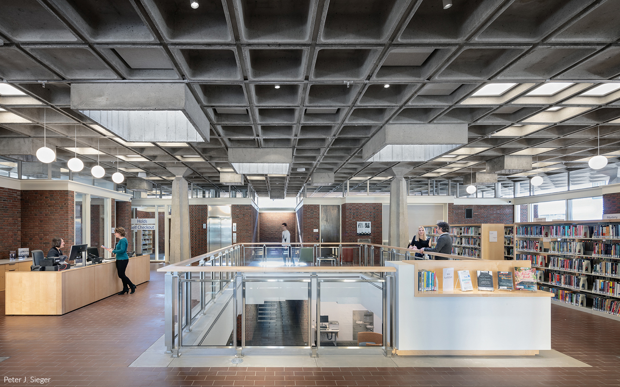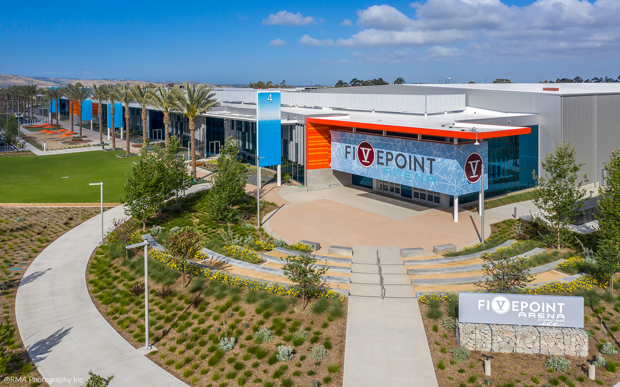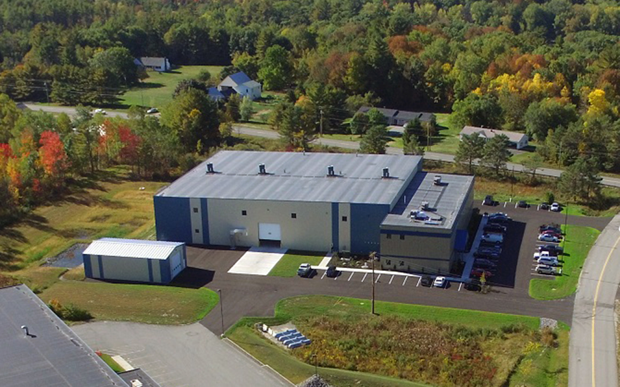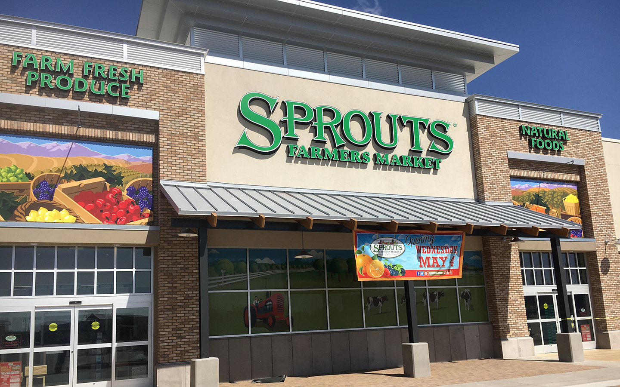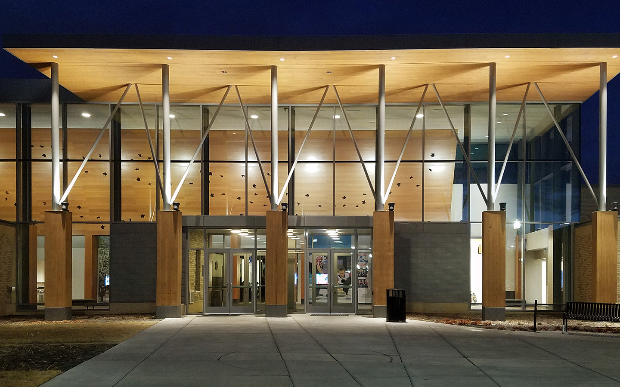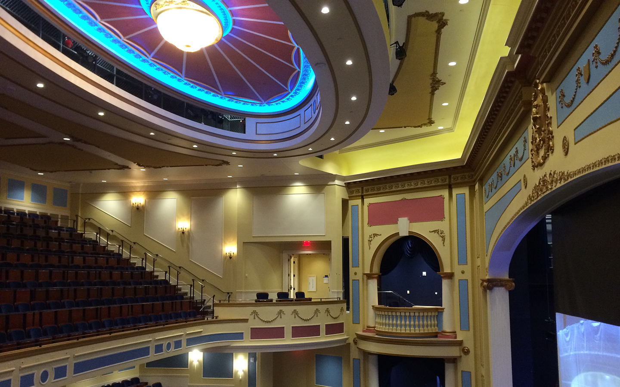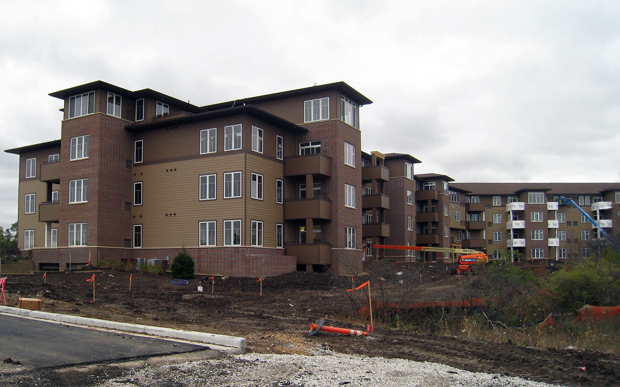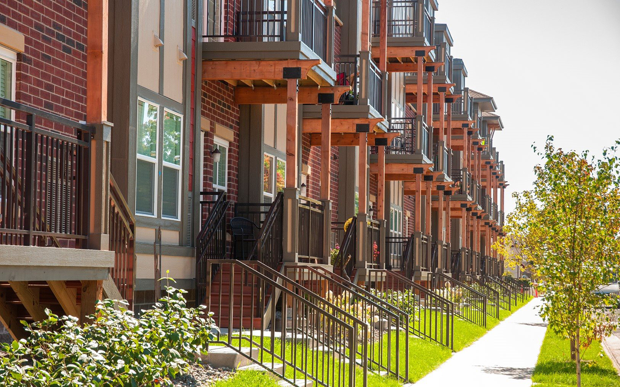Mechanical
Whether it’s a new HVAC system design, dehumidification system replacement or heat loss calculations, our mechanical team is well-versed to meet and exceed project objectives.
MECHANICAL ENGINEERING
From specialty dehumidification design encountered in supermarkets, ice arenas and natatoriums, to prototype designs, retail mechanical systems and campus-wide heating and chilled water plants, to heat loss calculations for single-family homes, noise critical environments found in performance art centers, museums and libraries or specialty design of clean rooms and health facilities, our mechanical design team is well-versed to meet and exceed project objectives.
Furthermore, our team is experienced in detailed energy analysis and energy compliance calculations for all types of buildings (LEED, Minnesota B3 SB 2030 Energy Standard, California Title 24) using 2D and 3D energy analysis tools.
Our mechanical practice has professional engineers licensed in all 50 states, the District of Columbia and four Canadian provinces.

Michael Woehrle, PE, P.Eng.
Principal | Chief Mechanical Engineer
763.367.7630
michael.woehrle@nelsonrudie.com
BUILDING SYSTEMS DESIGN
Projects
- New construction
- Additions/Renovations
- Historic renovations
- High seismic
- High-velocity hurricane zones
- Tornado shelter design
- Prototype development and maintenance
- Sustainable design
- Building information modeling (BIM)
Systems
- HVAC
- Plumbing
- Fire protection
- Heating and chilled water plants
- Primary/secondary pumping systems
- Building automation systems (BAS)
- Specialty environments (clean rooms, health facilities)
- Energy efficient solutions
- Energy analysis
Evaluations
- Load capacity calculations and reviews
- Peer reviews
- Onsite observations
- Observation reports
- Existing building assessments
DESIGN PHASES
Our mechanical design services address all project phases.
Planning
- Master planning and phasing process
- Building evaluation and feasibility studies
- Schematic design
- Programming and space allocation planning
- Cost estimating
- Code compliance
- Energy usage analysis and modeling
- Utility coordination
Design
- Design development
- Energy audits and efficiency
- Technical assistance studies
- Energy conservation and energy recovery analysis
- Control system analysis, retrofit and replacement
- Coordination with other disciplines and local code jurisdictions
- Construction documents
- Cost estimating
- Value engineering
Construction
- Project conference participation
- Bid evaluations
- Shop drawings and submittal reviews
- Response to contractor field inquiries
- Construction observation and site visit reports
- Building commissioning assistance
- Project punch lists/closeouts





